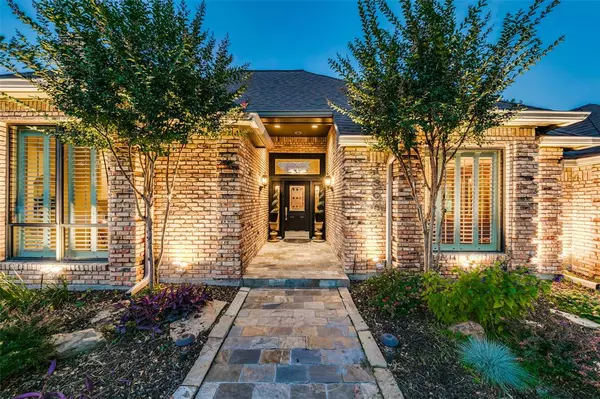For more information regarding the value of a property, please contact us for a free consultation.
Key Details
Property Type Single Family Home
Sub Type Single Family Residence
Listing Status Sold
Purchase Type For Sale
Square Footage 2,953 sqft
Price per Sqft $260
Subdivision Old Shepard Place #2 3 & 4
MLS Listing ID 20349431
Sold Date 11/07/23
Style Traditional
Bedrooms 3
Full Baths 3
HOA Fees $46/ann
HOA Y/N Mandatory
Year Built 1983
Annual Tax Amount $10,753
Lot Size 10,454 Sqft
Acres 0.24
Property Description
NEW price improvement and motivated seller. The oversized corner lot where every detail has been meticulously designed to create a haven of luxury & comfort. This 1 story, updated house boasts 3 beds, 3 baths, 2 din, 2 liv, office & rare- 3 car garage complete with a cedar closet & automatic lift storage system. The heart of the home is the kitchen, showcasing stainless appliances, Sub-Zero fridge, commercial grade 6 burner gas range, & double ovens. Escape to backyard oasis, where a 9-foot brick fence, worth $72k, provides ultimate privacy. Sparkling re-surfaced pool complete with soothing waterfall and new heater & filter. Master suite is a true sanctuary, offering oversized layout. Walk-in closet provides ample storage, while bath boasts dual sinks, vanity, & a large shower. Split bedrooms for added privacy, this house truly exemplifies the pinnacle of luxurious living. Walk to neighborhood elementary, Shepton HS, Prince of Peace Catholic school. New H20 heater, roof & HVAC.
Location
State TX
County Collin
Direction From Dallas N. Tollway take Plano Pkwy East. Turn left onto Winding Hollow, turn right onto Streamwood, turn left onto Shetland, turn right onto Mustang, house will be on the corner of Mustang and Shamrock.
Rooms
Dining Room 2
Interior
Interior Features Cable TV Available, Cedar Closet(s), Chandelier, Decorative Lighting, Eat-in Kitchen, Granite Counters, High Speed Internet Available, Kitchen Island, Natural Woodwork, Paneling, Pantry, Walk-In Closet(s), Wet Bar
Cooling Ceiling Fan(s), Central Air, Electric
Flooring Carpet, Marble, Tile, Wood
Fireplaces Number 1
Fireplaces Type Gas, Gas Logs, Living Room
Equipment Satellite Dish
Appliance Built-in Gas Range, Built-in Refrigerator, Dishwasher, Disposal, Ice Maker, Microwave, Plumbed For Gas in Kitchen, Refrigerator, Trash Compactor, Vented Exhaust Fan
Laundry Electric Dryer Hookup, Utility Room, Full Size W/D Area, Washer Hookup
Exterior
Exterior Feature Covered Patio/Porch, Rain Gutters, Lighting
Garage Spaces 3.0
Fence Brick, Full, High Fence
Pool Fenced, Gunite, Heated, In Ground, Pool/Spa Combo, Private, Water Feature, Waterfall
Utilities Available Alley, City Sewer, City Water, Concrete, Curbs, Electricity Available, Electricity Connected, Individual Gas Meter, Individual Water Meter, Natural Gas Available, Phone Available, Sidewalk, Underground Utilities
Roof Type Composition
Total Parking Spaces 3
Garage Yes
Private Pool 1
Building
Lot Description Corner Lot, Irregular Lot, Landscaped, Many Trees, Sprinkler System
Story One
Foundation Slab
Level or Stories One
Structure Type Brick
Schools
Elementary Schools Huffman
Middle Schools Renner
High Schools Shepton
School District Plano Isd
Others
Ownership see agent
Acceptable Financing Cash, Conventional
Listing Terms Cash, Conventional
Financing VA
Read Less Info
Want to know what your home might be worth? Contact us for a FREE valuation!

Our team is ready to help you sell your home for the highest possible price ASAP

©2024 North Texas Real Estate Information Systems.
Bought with Peri Duncan • Berkshire HathawayHS PenFed TX
GET MORE INFORMATION





