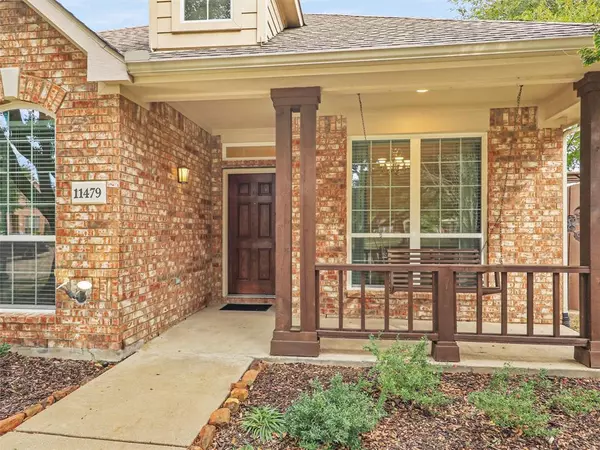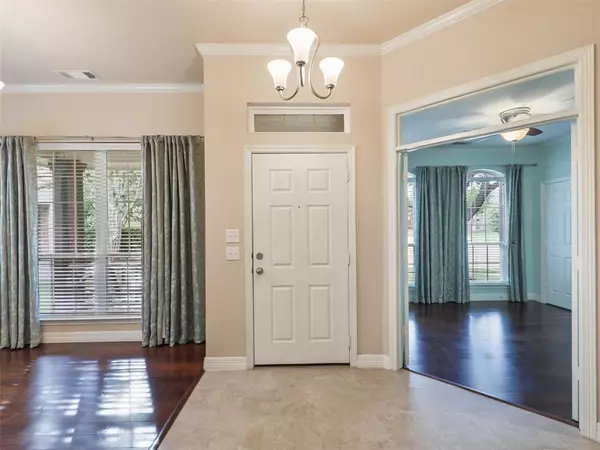For more information regarding the value of a property, please contact us for a free consultation.
Key Details
Property Type Single Family Home
Sub Type Single Family Residence
Listing Status Sold
Purchase Type For Sale
Square Footage 1,896 sqft
Price per Sqft $268
Subdivision Preston Vineyards North
MLS Listing ID 20453007
Sold Date 11/03/23
Style Traditional
Bedrooms 3
Full Baths 2
HOA Fees $29/qua
HOA Y/N Mandatory
Year Built 2004
Annual Tax Amount $7,544
Lot Size 0.310 Acres
Acres 0.31
Property Description
Charming, well-maintained one-story, 3 bedroom, 2-bathroom home on a cul-de-sac with a huge back yard in highly desirable Preston Vineyards North. This home has been updated with wood floors in the living room and 2 bedrooms, new tile in the rest of the home, natural stone counters in the bathrooms, updated primary bathroom shower, and solar panels that are owned and that convey with the home. Relax on your front porch swing with a view of the cul-de-sac, enjoy family games in the big, lush backyard, and grill on the covered back patio. The large family room has a gas fireplace and is wired for surround sound. The kitchen features a large island and breakfast bar. Enjoy low electricity costs all year due to the solar panels. See the updates in Transaction Desk. This home is ready to move in and enjoy!
Location
State TX
County Collin
Community Community Pool, Park, Playground
Direction From Rolater Road, go north on Handover Dr, turn right on Pear Ridge Dr, turn left on Palmdale Dr, turn left on Wentworth Dr, turn right on Wovenedge Ct, follow to Cul-de-Sac, home to right rear of Cul-de-Sac. Note - GPS often routes you to the alley behind the home - drive around to the front.
Rooms
Dining Room 1
Interior
Interior Features Cable TV Available, Double Vanity, High Speed Internet Available, Kitchen Island, Open Floorplan, Pantry, Walk-In Closet(s)
Heating Central, Natural Gas
Cooling Central Air, Electric
Flooring Carpet, Ceramic Tile, Wood
Fireplaces Number 1
Fireplaces Type Gas
Appliance Dishwasher, Disposal, Electric Cooktop, Electric Oven, Gas Water Heater, Microwave
Heat Source Central, Natural Gas
Exterior
Exterior Feature Covered Patio/Porch
Garage Spaces 2.0
Fence Back Yard, Wood
Community Features Community Pool, Park, Playground
Utilities Available City Sewer, City Water, Concrete, Curbs, Electricity Connected, Individual Gas Meter, Individual Water Meter, Sidewalk
Roof Type Composition
Total Parking Spaces 2
Garage Yes
Building
Lot Description Cul-De-Sac, Landscaped, Lrg. Backyard Grass, Sprinkler System, Subdivision
Story One
Foundation Slab
Level or Stories One
Structure Type Brick
Schools
Elementary Schools Gunstream
Middle Schools Wester
High Schools Centennial
School District Frisco Isd
Others
Ownership See Agent
Acceptable Financing 1031 Exchange, Cash, Conventional, FHA, Texas Vet, VA Loan
Listing Terms 1031 Exchange, Cash, Conventional, FHA, Texas Vet, VA Loan
Financing Conventional
Read Less Info
Want to know what your home might be worth? Contact us for a FREE valuation!

Our team is ready to help you sell your home for the highest possible price ASAP

©2024 North Texas Real Estate Information Systems.
Bought with Tracey Wecker • Ebby Halliday Realtors
GET MORE INFORMATION





