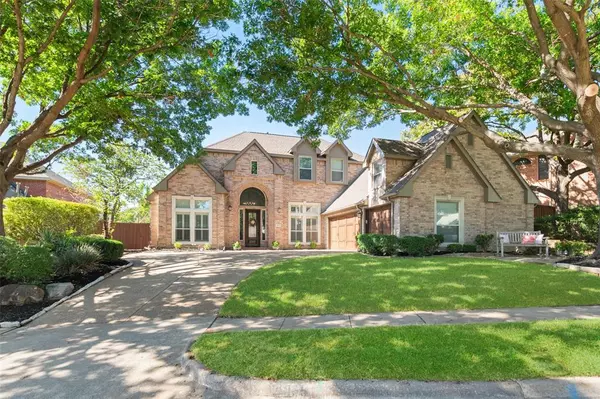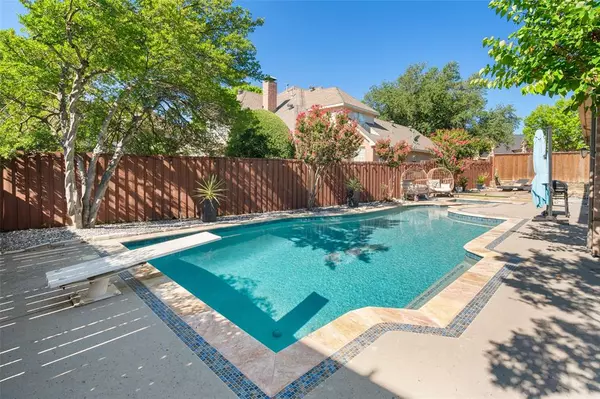For more information regarding the value of a property, please contact us for a free consultation.
Key Details
Property Type Single Family Home
Sub Type Single Family Residence
Listing Status Sold
Purchase Type For Sale
Square Footage 3,200 sqft
Price per Sqft $196
Subdivision Meadow Ridge Ph Ii
MLS Listing ID 20409654
Sold Date 10/27/23
Style Traditional
Bedrooms 4
Full Baths 3
HOA Fees $79/ann
HOA Y/N Mandatory
Year Built 1993
Annual Tax Amount $9,507
Lot Size 9,583 Sqft
Acres 0.22
Property Sub-Type Single Family Residence
Property Description
Welcome to your new sanctuary in highly sought-after Stonebridge Ranch community! This remarkable 4-bedroom, 3-bathroom, 3-car garage home is a true gem. Step into your backyard oasis featuring recently remodeled pool for the perfect blend of indoor & outdoor entertaining. Kitchen features ss appliances, granite c-tops, island with power, under-cabinet lighting & abundant storage. Downstairs primary retreat offers a haven of relaxation with ensuite bath, complete with jetted tub & separate shower, dual sinks & a generously sized walk-in closet with seasonal storage solutions. Convenient guest bedroom with adjacent bath on main level, ideal for multi-generational living or a second work-from-home space. 2 secondary bedrooms & media room up offer versatile space to cater to your family's needs. HOA provides access to an impressive array of amenities, including beach & tennis club, aquatic center, parks, playgrounds, scenic trails & more! Quick 3-minute drive from The Hills Clubhouse.
Location
State TX
County Collin
Community Community Pool, Curbs, Fishing, Greenbelt, Jogging Path/Bike Path, Lake, Park, Playground, Sidewalks, Tennis Court(S), Other
Direction Start by heading North on Sam Rayburn Tollway. Exit Lake Forest Dr and head North. Turn right on S Meadow Ridge Cir, left on Pecan Hill Rd. Home will be on left.
Rooms
Dining Room 2
Interior
Interior Features Built-in Features, Chandelier, Decorative Lighting, Double Vanity, Eat-in Kitchen, Granite Counters, High Speed Internet Available, Kitchen Island, Open Floorplan, Pantry, Vaulted Ceiling(s), Walk-In Closet(s), In-Law Suite Floorplan
Heating Central, Fireplace(s), Natural Gas, Zoned
Cooling Ceiling Fan(s), Central Air, Electric, Zoned
Flooring Carpet, Ceramic Tile
Fireplaces Number 1
Fireplaces Type Family Room, Gas, Gas Logs, Gas Starter
Appliance Dishwasher, Disposal, Electric Cooktop, Electric Oven, Microwave
Heat Source Central, Fireplace(s), Natural Gas, Zoned
Laundry Electric Dryer Hookup, Gas Dryer Hookup, Utility Room, Full Size W/D Area, Washer Hookup
Exterior
Exterior Feature Rain Gutters, Private Yard
Garage Spaces 3.0
Fence Wood
Pool Diving Board, Gunite, Heated, In Ground, Outdoor Pool, Pool/Spa Combo, Private
Community Features Community Pool, Curbs, Fishing, Greenbelt, Jogging Path/Bike Path, Lake, Park, Playground, Sidewalks, Tennis Court(s), Other
Utilities Available City Sewer, City Water, Co-op Electric, Curbs, Electricity Connected, Individual Gas Meter, Sidewalk, Underground Utilities
Roof Type Composition
Total Parking Spaces 3
Garage Yes
Private Pool 1
Building
Lot Description Few Trees, Interior Lot, Landscaped, Sprinkler System, Subdivision
Story Two
Foundation Slab
Level or Stories Two
Structure Type Brick
Schools
Elementary Schools Glenoaks
Middle Schools Dowell
High Schools Mckinney Boyd
School District Mckinney Isd
Others
Ownership See Transaction Desk
Acceptable Financing Cash, Conventional, FHA, VA Loan
Listing Terms Cash, Conventional, FHA, VA Loan
Financing VA
Read Less Info
Want to know what your home might be worth? Contact us for a FREE valuation!

Our team is ready to help you sell your home for the highest possible price ASAP

©2025 North Texas Real Estate Information Systems.
Bought with Jody Daley • Acquisto Real Estate




