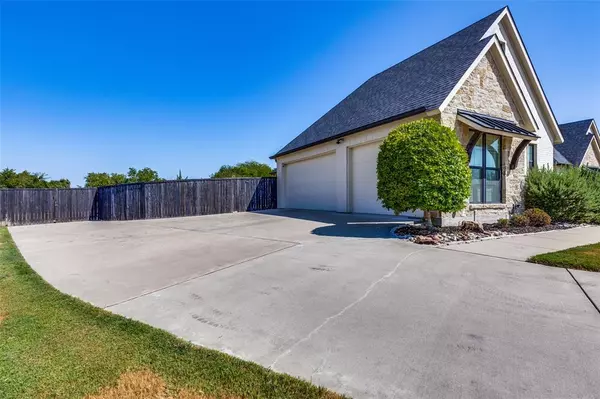For more information regarding the value of a property, please contact us for a free consultation.
Key Details
Property Type Single Family Home
Sub Type Single Family Residence
Listing Status Sold
Purchase Type For Sale
Square Footage 3,289 sqft
Price per Sqft $250
Subdivision Mcalpin Manor Ph 2
MLS Listing ID 20418549
Sold Date 10/19/23
Style Traditional
Bedrooms 4
Full Baths 3
Half Baths 1
HOA Fees $29/ann
HOA Y/N Mandatory
Year Built 2016
Annual Tax Amount $16,011
Lot Size 1.152 Acres
Acres 1.152
Lot Dimensions 78x300x261x350
Property Description
A study in stunning textures & extraordinary sightlines*This home features everything you could want in a spectacular custom with 12 foot ceilings, wood beams, & a stone wall with contemporary FP*Gather for game night in the dining room or prepare a gourmet meal in the amazing kitchen with oversized granite island, gas cook top & farm sink*Romantic owners retreat boasts distressed brick wall, & the bath features dual sinks, a custom closet plus a huge walk thru shower*A guest bedroom & bath are tucked away downstairs for privacy*Mud bench, utility & butlers pantry round out the downstairs hall to an oversized 3 car garage*Upstairs find 2 more ample bedrooms with a shared bath*Your yard will be the envy of everyone with an outdoor kitchen & sitting area by the house, plus a 40 x 20 foot pool with water features & a fire wall*A pergola with a stone WBFP & TV for watching the game is nestled back of the pool*Utilities will stay in check with foam insulation, tankless HWH, & low E windows*
Location
State TX
County Ellis
Direction South on FM 663, turn east on McAlpin to Plainview. South on Plainview, and west on Limestone. SOP on right.
Rooms
Dining Room 1
Interior
Interior Features Cable TV Available, Decorative Lighting, Double Vanity, Flat Screen Wiring, High Speed Internet Available, Kitchen Island, Open Floorplan, Sound System Wiring, Vaulted Ceiling(s)
Heating Central, Electric
Cooling Central Air, Electric
Flooring Carpet, Ceramic Tile, Wood
Fireplaces Number 2
Fireplaces Type Electric, Wood Burning
Appliance Commercial Grade Vent, Dishwasher, Disposal, Electric Oven, Gas Cooktop, Microwave, Tankless Water Heater, Vented Exhaust Fan
Heat Source Central, Electric
Laundry Electric Dryer Hookup, Utility Room, Full Size W/D Area, Washer Hookup
Exterior
Exterior Feature Covered Patio/Porch, Fire Pit, Rain Gutters, Lighting, Outdoor Living Center, Private Yard
Garage Spaces 3.0
Fence Wood
Pool Gunite, In Ground, Pool Sweep, Water Feature
Utilities Available Aerobic Septic, City Water, Concrete, Individual Water Meter, Underground Utilities
Roof Type Composition
Total Parking Spaces 3
Garage Yes
Private Pool 1
Building
Lot Description Acreage
Story Two
Foundation Slab
Level or Stories Two
Structure Type Brick
Schools
Elementary Schools Larue Miller
Middle Schools Dieterich
High Schools Midlothian
School District Midlothian Isd
Others
Restrictions Deed
Acceptable Financing Cash, Conventional, VA Loan
Listing Terms Cash, Conventional, VA Loan
Financing VA
Special Listing Condition Deed Restrictions
Read Less Info
Want to know what your home might be worth? Contact us for a FREE valuation!

Our team is ready to help you sell your home for the highest possible price ASAP

©2024 North Texas Real Estate Information Systems.
Bought with Brandon Curley • OnDemand Realty
GET MORE INFORMATION





