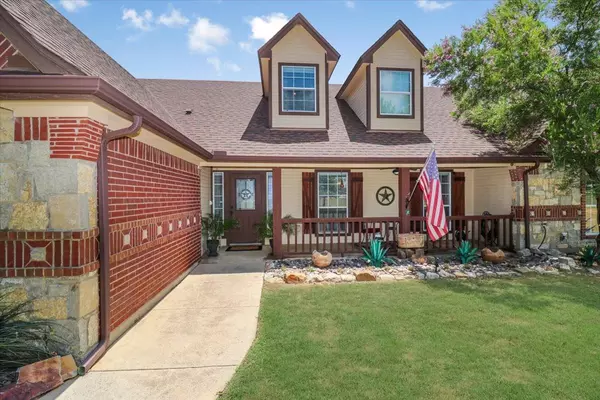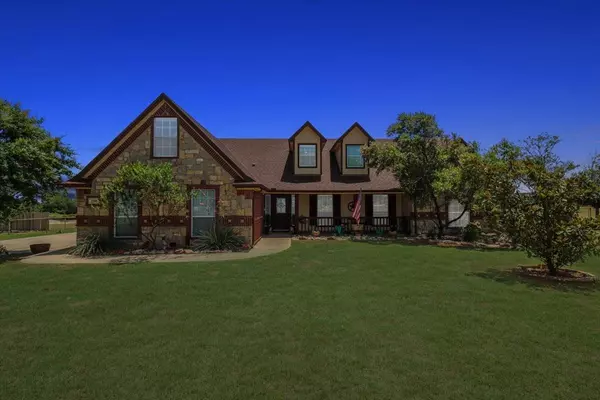For more information regarding the value of a property, please contact us for a free consultation.
Key Details
Property Type Single Family Home
Sub Type Single Family Residence
Listing Status Sold
Purchase Type For Sale
Square Footage 2,580 sqft
Price per Sqft $195
Subdivision Caballos Est
MLS Listing ID 20376437
Sold Date 10/20/23
Style Traditional
Bedrooms 4
Full Baths 2
HOA Y/N None
Year Built 2008
Lot Size 1.000 Acres
Acres 1.0
Property Description
Beautiful brick and stone home sitting on 1 acre outside of the city limits. This four bedroom offers an open floor plan with two fireplaces. Large primary bedroom with fireplace and spacious bathroom with two walk-in closets dual sinks, separate tub and shower. There are three bedrooms on the main level with laundry room off garage. Kitchen has beautiful granite and stone accents with spacious cabinets and storage. Over-sized walk-in pantry for storing small appliances and bulk items. Beautiful wood laminate flooring through-out main areas plus one bedroom downstairs for easy care. Upstairs offers large 4th bedroom and an L-shaped loft area currently being used as office and t.v.-play room. Bonus for this area is Paradise ISD has Open Enrollment.
Location
State TX
County Parker
Direction GPS
Rooms
Dining Room 2
Interior
Interior Features Cathedral Ceiling(s), Decorative Lighting, Granite Counters, High Speed Internet Available, Loft, Natural Woodwork, Open Floorplan, Pantry, Vaulted Ceiling(s), Walk-In Closet(s)
Heating Central, Electric, ENERGY STAR Qualified Equipment, Fireplace(s)
Cooling Ceiling Fan(s), Central Air, Electric, ENERGY STAR Qualified Equipment, Multi Units, Roof Turbine(s)
Flooring Carpet, Laminate, Tile
Fireplaces Number 2
Fireplaces Type Living Room, Masonry, Raised Hearth, Stone, Wood Burning
Equipment Satellite Dish
Appliance Dishwasher, Disposal, Electric Cooktop, Electric Oven, Microwave, Convection Oven, Vented Exhaust Fan, Warming Drawer
Heat Source Central, Electric, ENERGY STAR Qualified Equipment, Fireplace(s)
Laundry Electric Dryer Hookup, Utility Room, Full Size W/D Area, Washer Hookup
Exterior
Exterior Feature Dog Run, Rain Gutters, Lighting, Storage
Garage Spaces 2.0
Fence Back Yard, Fenced, Gate, Pipe
Utilities Available All Weather Road, Asphalt, Co-op Electric, Co-op Water, Electricity Available, Electricity Connected, Individual Water Meter, Outside City Limits, Phone Available, Private Sewer, Rural Water District, Septic, Underground Utilities, No City Services
Roof Type Composition,Shingle
Total Parking Spaces 2
Garage Yes
Building
Lot Description Lrg. Backyard Grass, Many Trees, Cedar, Oak
Story Two
Foundation Concrete Perimeter
Level or Stories Two
Structure Type Brick,Concrete
Schools
Elementary Schools Springtown
Middle Schools Springtown
High Schools Springtown
School District Springtown Isd
Others
Restrictions No Known Restriction(s)
Ownership Thomas A & Joyce L. Kaler
Acceptable Financing Cash, Conventional
Listing Terms Cash, Conventional
Financing Conventional
Special Listing Condition Aerial Photo, Survey Available
Read Less Info
Want to know what your home might be worth? Contact us for a FREE valuation!

Our team is ready to help you sell your home for the highest possible price ASAP

©2024 North Texas Real Estate Information Systems.
Bought with Mallory Meyer • eXp Realty LLC
GET MORE INFORMATION





