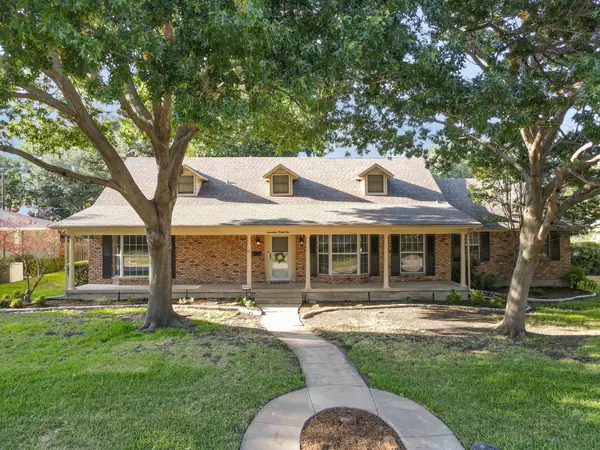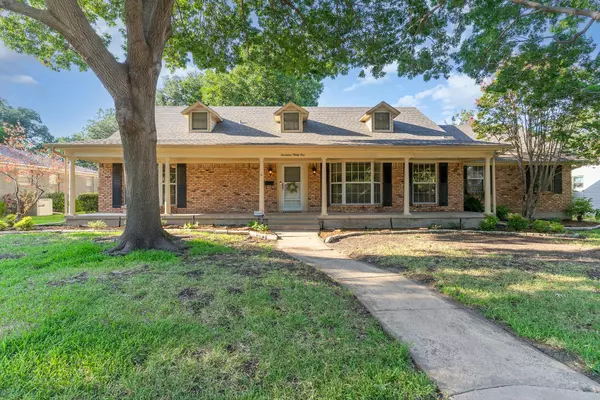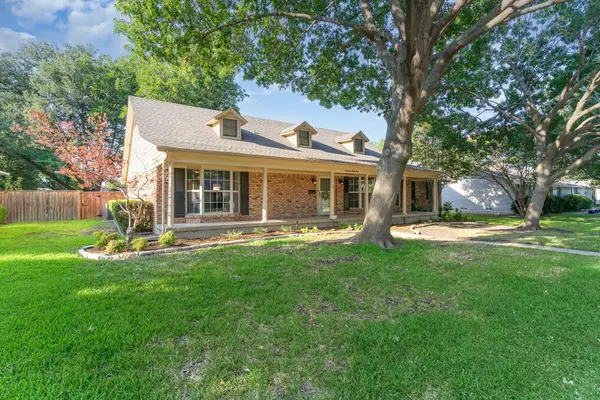For more information regarding the value of a property, please contact us for a free consultation.
Key Details
Property Type Single Family Home
Sub Type Single Family Residence
Listing Status Sold
Purchase Type For Sale
Square Footage 2,539 sqft
Price per Sqft $163
Subdivision Southwood Estates
MLS Listing ID 20398200
Sold Date 10/19/23
Style Ranch,Traditional
Bedrooms 3
Full Baths 3
HOA Y/N None
Year Built 1961
Annual Tax Amount $5,784
Lot Size 0.260 Acres
Acres 0.26
Property Description
This charming one-story home located in established Southwood Estates is tucked away near downtown Plano in one of Plano's first neighborhoods! Mature trees, spacious porch & bay windows welcome you. This unique floorplan that has so much to offer! Recent updates include vinyl plank flooring, interior paint, resurfaced tubs & front door. Three living areas include formal living & dining at the front and a step down family room with wood burning fireplace. The third family room has amazing windows, gas log fireplace, full bath & walk-in closet. Kitchen features gas cooktop, built-in oven plus breakfast room with custom stained glass buffet. Primary suite has two closets, built-in marble vanity & bay window. Two add'l large beds feature jack & jill bath. 1.5 car garage has private office with cabinets & window unit that could be removed for add'l space. Great backyard with privacy fence and shade trees. House is featured on future episode of HGTV House Hunters. 2016 HVAC & roof
Location
State TX
County Collin
Direction From 14th St, turn North on R Avenue, turn left on 15th Place. House will be the third on the right.
Rooms
Dining Room 2
Interior
Interior Features Cable TV Available, Eat-in Kitchen, High Speed Internet Available, Paneling, Vaulted Ceiling(s), Walk-In Closet(s)
Heating Central, Natural Gas
Cooling Attic Fan, Ceiling Fan(s), Central Air, Electric, Window Unit(s)
Flooring Brick, Carpet, Luxury Vinyl Plank, Tile
Fireplaces Number 2
Fireplaces Type Brick, Family Room, Gas, Gas Logs, Gas Starter, Living Room, Wood Burning
Appliance Dishwasher, Disposal, Gas Cooktop, Gas Oven, Microwave, Plumbed For Gas in Kitchen
Heat Source Central, Natural Gas
Laundry Electric Dryer Hookup, Gas Dryer Hookup, Utility Room, Full Size W/D Area, Washer Hookup
Exterior
Exterior Feature Rain Gutters, Private Yard, Storage
Garage Spaces 1.0
Fence Back Yard, Chain Link, Gate, Privacy, Wood
Utilities Available Alley, Cable Available, City Sewer, City Water, Concrete, Curbs, Electricity Connected, Individual Gas Meter, Phone Available, Sidewalk
Roof Type Composition
Total Parking Spaces 1
Garage Yes
Building
Lot Description Interior Lot, Landscaped, Level, Lrg. Backyard Grass, Many Trees, Sprinkler System, Subdivision
Story One
Foundation Pillar/Post/Pier
Level or Stories One
Structure Type Brick,Siding
Schools
Elementary Schools Mendenhall
Middle Schools Otto
High Schools Williams
School District Plano Isd
Others
Ownership See tax
Acceptable Financing Cash, Conventional, FHA, VA Loan
Listing Terms Cash, Conventional, FHA, VA Loan
Financing Conventional
Special Listing Condition Aerial Photo, Survey Available
Read Less Info
Want to know what your home might be worth? Contact us for a FREE valuation!

Our team is ready to help you sell your home for the highest possible price ASAP

©2024 North Texas Real Estate Information Systems.
Bought with Amanda Evans • DFW Living
GET MORE INFORMATION





