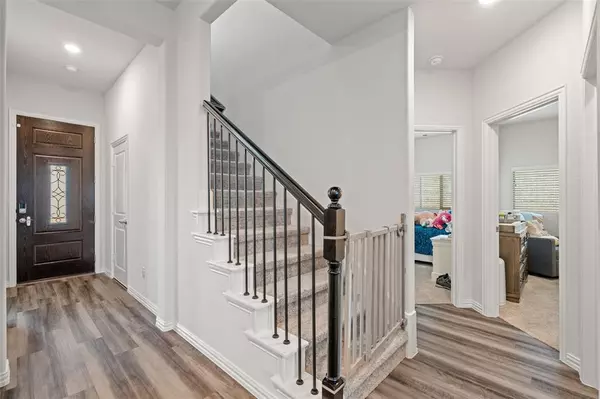For more information regarding the value of a property, please contact us for a free consultation.
Key Details
Property Type Single Family Home
Sub Type Single Family Residence
Listing Status Sold
Purchase Type For Sale
Square Footage 2,084 sqft
Price per Sqft $184
Subdivision Arrow Brooke Ph 3A
MLS Listing ID 20403174
Sold Date 10/16/23
Style Traditional
Bedrooms 3
Full Baths 2
HOA Fees $65/qua
HOA Y/N Mandatory
Year Built 2020
Annual Tax Amount $8,700
Lot Size 7,448 Sqft
Acres 0.171
Property Description
As you step inside, you'll be greeted by an abundance of natural light that fills the spacious living area, creating a warm and inviting atmosphere for gatherings with family and friends. The well-appointed kitchen features modern appliances & ample storage, making meal prep a breeze. Primary bedroom is a serene retreat w an ensuite bathroom, providing a private oasis for relaxation. Two additional bedrooms offer flexibility for family members or guests, and the open floorplan allows for a seamless flow throughout the home. Outside covered patio overlooks a lovely backyard, providing the perfect space for enjoying morning coffee or evening barbecues. Nestled in the desirable community of Aubrey, this home offers the best of suburban living while being just a short drive away from the conveniences of city life. Top-rated schools, parks & shopping all within easy reach, making this location ideal for a variety of lifestyles. Don't miss the opportunity to make this your new home!
Location
State TX
County Denton
Community Club House, Community Pool, Curbs, Fishing, Jogging Path/Bike Path, Park, Perimeter Fencing, Playground, Pool, Sidewalks
Direction Use Google maps
Rooms
Dining Room 1
Interior
Interior Features Eat-in Kitchen, Granite Counters, High Speed Internet Available, Loft, Open Floorplan, Pantry, Smart Home System, Walk-In Closet(s), Wet Bar
Heating Central, Electric, Heat Pump, Zoned
Cooling Ceiling Fan(s), Central Air, Electric, Zoned
Flooring Ceramic Tile, Laminate
Appliance Dishwasher, Disposal, Gas Cooktop, Gas Oven, Gas Range, Microwave, Double Oven, Plumbed For Gas in Kitchen, Tankless Water Heater, Vented Exhaust Fan
Heat Source Central, Electric, Heat Pump, Zoned
Laundry Electric Dryer Hookup, Utility Room, Washer Hookup
Exterior
Exterior Feature Covered Patio/Porch, Rain Gutters, Private Yard
Garage Spaces 2.0
Fence Wood
Community Features Club House, Community Pool, Curbs, Fishing, Jogging Path/Bike Path, Park, Perimeter Fencing, Playground, Pool, Sidewalks
Utilities Available Asphalt, City Sewer, City Water, Community Mailbox, Concrete, Curbs, Electricity Available, Electricity Connected, Individual Gas Meter, Individual Water Meter, Natural Gas Available, Phone Available, Sewer Available, Sidewalk, Underground Utilities
Roof Type Composition
Total Parking Spaces 2
Garage Yes
Building
Lot Description Few Trees, Interior Lot, Landscaped, Lrg. Backyard Grass, Sprinkler System, Subdivision
Story One and One Half
Foundation Slab
Level or Stories One and One Half
Structure Type Brick,Rock/Stone
Schools
Elementary Schools Sandbrock Ranch
Middle Schools Navo
High Schools Ray Braswell
School District Denton Isd
Others
Restrictions Deed
Ownership Lacy Chambers & Tim Teat
Acceptable Financing Assumable, Cash, Conventional, FHA, FHA Assumable, VA Loan
Listing Terms Assumable, Cash, Conventional, FHA, FHA Assumable, VA Loan
Financing Conventional
Read Less Info
Want to know what your home might be worth? Contact us for a FREE valuation!

Our team is ready to help you sell your home for the highest possible price ASAP

©2024 North Texas Real Estate Information Systems.
Bought with Michael Hershenberg • Real
GET MORE INFORMATION





