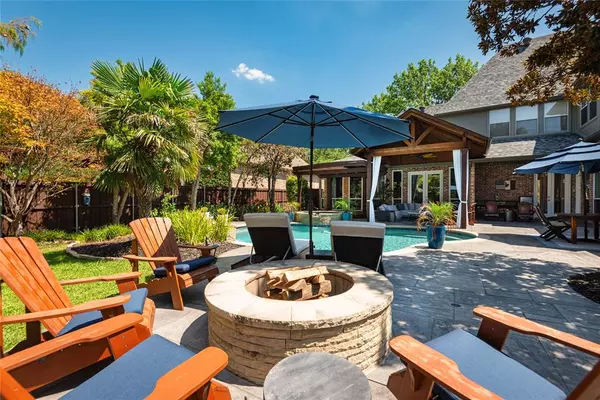For more information regarding the value of a property, please contact us for a free consultation.
Key Details
Property Type Single Family Home
Sub Type Single Family Residence
Listing Status Sold
Purchase Type For Sale
Square Footage 3,644 sqft
Price per Sqft $265
Subdivision Twin Creeks Ph 5A
MLS Listing ID 20426455
Sold Date 10/16/23
Style Traditional
Bedrooms 4
Full Baths 3
HOA Fees $31
HOA Y/N Mandatory
Year Built 1997
Annual Tax Amount $11,694
Lot Size 0.300 Acres
Acres 0.3
Property Description
Stunning custom home stylishly updated to perfection on oversized lot surrounded by trees providing amazing privacy & beauty. Open concept kitchen, fam rm, casual eating & formal dining areas are ideal for living & entertaining. Hand scraped wd floors all downstairs. Huge island kitchen surrounded by gorgeous custom cabinetry, sophisticated fixtures & lighting, gas ck top, dbl ovens & views gorgeous patio, pool & backyard. Spectacular views of bkyrd oasis from most of dwnstrs, including huge office & incredible mstr suite. All baths have been modernly updated with latest trends, colors. Both dwnstrs living areas feature fireplaces with gorgeous stone work. Msrt suite views patio & pool & has inviting soaking tub, sep. vanities & gorgeous WI shower. Expansive stamped concrete patio with two covered areas, fire pit, grassy play yard & line of trees around yard give it a wonderful park like feel. Game rm, 2 bedrooms & updated jack and jill bath upstairs. See list of updates in documents.
Location
State TX
County Collin
Community Club House, Community Pool, Golf, Greenbelt, Jogging Path/Bike Path, Park, Playground, Pool, Tennis Court(S)
Direction From Hwy 75; West on McDermott; RT on Twin Creek Dr; Left on Glen Rose Dr; Rt on Bandera
Rooms
Dining Room 2
Interior
Interior Features Granite Counters, Kitchen Island, Open Floorplan, Walk-In Closet(s)
Heating Central, Natural Gas
Cooling Central Air, Electric
Flooring Carpet, Hardwood
Fireplaces Number 2
Fireplaces Type Gas, Living Room, Wood Burning
Appliance Dishwasher, Disposal, Electric Oven, Gas Cooktop, Gas Water Heater, Microwave, Convection Oven, Double Oven
Heat Source Central, Natural Gas
Laundry Electric Dryer Hookup, Gas Dryer Hookup, Utility Room, Full Size W/D Area
Exterior
Exterior Feature Covered Patio/Porch, Fire Pit, Garden(s), Outdoor Living Center
Garage Spaces 3.0
Fence Wood
Pool Gunite, In Ground, Water Feature
Community Features Club House, Community Pool, Golf, Greenbelt, Jogging Path/Bike Path, Park, Playground, Pool, Tennis Court(s)
Utilities Available City Sewer, City Water
Roof Type Composition
Total Parking Spaces 3
Garage Yes
Private Pool 1
Building
Lot Description Interior Lot, Landscaped, Lrg. Backyard Grass, Sprinkler System, Subdivision
Story Two
Foundation Slab
Level or Stories Two
Structure Type Brick
Schools
Elementary Schools Green
Middle Schools Ereckson
High Schools Allen
School District Allen Isd
Others
Ownership see tax rolls
Acceptable Financing Cash, Conventional
Listing Terms Cash, Conventional
Financing Cash
Read Less Info
Want to know what your home might be worth? Contact us for a FREE valuation!

Our team is ready to help you sell your home for the highest possible price ASAP

©2024 North Texas Real Estate Information Systems.
Bought with Carol Thompson • Keller Williams Legacy
GET MORE INFORMATION





