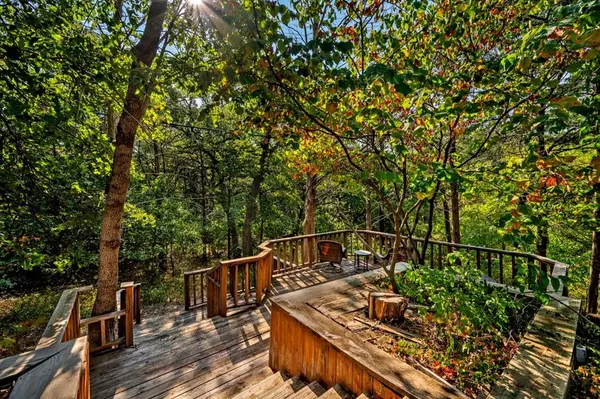For more information regarding the value of a property, please contact us for a free consultation.
Key Details
Property Type Single Family Home
Sub Type Single Family Residence
Listing Status Sold
Purchase Type For Sale
Square Footage 2,213 sqft
Price per Sqft $192
Subdivision Tanglewood Hills Ctry Cl 1-7
MLS Listing ID 20417055
Sold Date 10/13/23
Style Traditional
Bedrooms 3
Full Baths 2
Half Baths 1
HOA Y/N None
Year Built 1987
Annual Tax Amount $4,863
Lot Size 0.412 Acres
Acres 0.412
Property Description
The hills of Texoma are calling...Tanglewood Hills to be exact. This house is set in a peaceful neighborhood north of Pottsboro, surrounded by rolling hills, loads of trees and a quieter lifestyle. The setting would be perfect for a primary home or a weekend getaway. Main floor features include primary suite, large open floor-plan living room, den, dining and kitchen. Keep the conversations flowing while preparing dinner. Living area is anchored with large windows to capture lots of natural light and a fireplace to keep you cozy this winter, floors are beautiful slate which only add to the rustic and natural feel of this setting. Upstairs you will find two bedrooms, a full bath and a corner study for those days when you need to work from home or do homework. Outside, you will find decks and woods to enjoy those peaceful evenings. Come hear the birds chirping and enjoy the breeze through the trees. All of this is great for access to Lake Texoma and Tanglewood Golf Course. Check it out!
Location
State TX
County Grayson
Community Club House, Fishing, Fitness Center, Golf, Lake, Restaurant, Spa
Direction From Hwy 289, Turn west onto Tanglewood Blvd, Turn left onto Lakecrest Dr., turn right onto Lakepoint Loop, house will be on the right with sign in yard.
Rooms
Dining Room 2
Interior
Interior Features Built-in Features, Cable TV Available, Cathedral Ceiling(s), Decorative Lighting, Eat-in Kitchen, Granite Counters, High Speed Internet Available, Open Floorplan, Vaulted Ceiling(s), Walk-In Closet(s)
Heating Central, Electric, Fireplace(s)
Cooling Attic Fan, Ceiling Fan(s), Central Air, Electric
Flooring Carpet, Ceramic Tile, Combination, Simulated Wood, Slate, Tile
Fireplaces Number 1
Fireplaces Type Brick, Den, Family Room, Great Room, Living Room, Masonry, Raised Hearth, Wood Burning
Equipment Satellite Dish
Appliance Dishwasher, Disposal, Electric Range, Electric Water Heater, Microwave
Heat Source Central, Electric, Fireplace(s)
Laundry Electric Dryer Hookup, Utility Room, Full Size W/D Area, Washer Hookup
Exterior
Exterior Feature Rain Gutters, Lighting, Storage
Garage Spaces 2.0
Fence None
Community Features Club House, Fishing, Fitness Center, Golf, Lake, Restaurant, Spa
Utilities Available Aerobic Septic, All Weather Road, Asphalt, Cable Available, Electricity Connected, Outside City Limits, Overhead Utilities, Phone Available, Rural Water District, Septic
Roof Type Composition
Total Parking Spaces 2
Garage Yes
Building
Lot Description Hilly, Interior Lot, Lrg. Backyard Grass, Many Trees, Rolling Slope, Sloped, Sprinkler System, Subdivision, Varied
Story Two
Foundation Slab
Level or Stories Two
Structure Type Vinyl Siding
Schools
Elementary Schools Pottsboro
Middle Schools Pottsboro
High Schools Pottsboro
School District Pottsboro Isd
Others
Ownership Kurt Redner
Acceptable Financing Cash, Conventional, FHA, VA Loan
Listing Terms Cash, Conventional, FHA, VA Loan
Financing FHA
Special Listing Condition Survey Available
Read Less Info
Want to know what your home might be worth? Contact us for a FREE valuation!

Our team is ready to help you sell your home for the highest possible price ASAP

©2024 North Texas Real Estate Information Systems.
Bought with Mike Personius • Keller Williams Realty-FM
GET MORE INFORMATION





