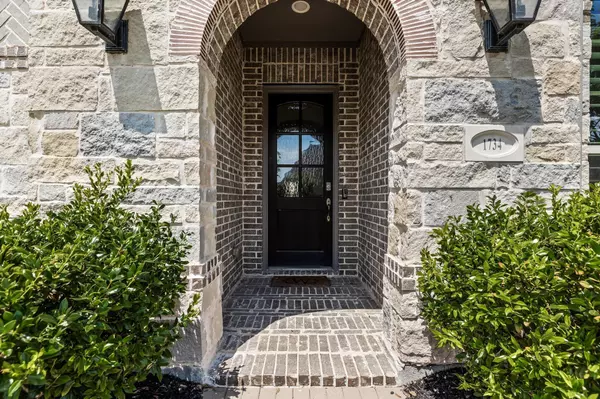For more information regarding the value of a property, please contact us for a free consultation.
Key Details
Property Type Single Family Home
Sub Type Single Family Residence
Listing Status Sold
Purchase Type For Sale
Square Footage 3,096 sqft
Price per Sqft $274
Subdivision Hollyhock Ph 1A
MLS Listing ID 20413493
Sold Date 10/13/23
Bedrooms 4
Full Baths 3
HOA Fees $175/qua
HOA Y/N Mandatory
Year Built 2017
Annual Tax Amount $10,782
Lot Size 10,454 Sqft
Acres 0.24
Property Description
Multiple Offers Rec'd! This single story Highland home in sought-after neighboring PGA HQ community of Hollyhock, is one you won't want to miss! Located steps from the main park where food trucks & events are hosted regularly, this home is perfectly positioned for the fun as well as around the corner to the award winning Minnett Elem school. As you arrive, the front stone & grand curb appeal welcome you. Upon entry, you'll notice the tall ceilings with new decorative fixtures & a sizable study. This open floorplan is ideal for entertaining with a large kitchen with oversized island & ss Frigidaire appliances, including double ovens plus dedicated dining & breakfast areas.
Catch the Sunday Football games in the media room or retreat to the spacious primary suite. Storage is no problem, as ample custom cabinetry has been added in the extra large primary closet & bathrooms to accommodate. 3 car tandem garage for the golf cart & cars.
Info deemed reliable, but not guaranteed.
Location
State TX
County Denton
Community Club House, Community Pool, Community Sprinkler, Curbs, Fitness Center, Greenbelt, Jogging Path/Bike Path, Park, Pool, Sidewalks
Direction See GPS
Rooms
Dining Room 2
Interior
Interior Features Cable TV Available, Decorative Lighting, Eat-in Kitchen, Flat Screen Wiring, Granite Counters, High Speed Internet Available, Kitchen Island, Open Floorplan, Pantry, Sound System Wiring, Walk-In Closet(s), Wired for Data
Heating ENERGY STAR Qualified Equipment, ENERGY STAR/ACCA RSI Qualified Installation
Cooling Attic Fan, Ceiling Fan(s), Central Air, ENERGY STAR Qualified Equipment
Flooring Carpet, Ceramic Tile, Hardwood
Fireplaces Number 1
Fireplaces Type Gas, Living Room, Masonry, Stone
Appliance Dishwasher, Disposal, Gas Cooktop, Gas Range, Microwave, Double Oven
Heat Source ENERGY STAR Qualified Equipment, ENERGY STAR/ACCA RSI Qualified Installation
Laundry Utility Room, Full Size W/D Area
Exterior
Exterior Feature Covered Patio/Porch, Rain Gutters, Lighting, Private Yard, Storage
Garage Spaces 3.0
Fence Fenced, Wood, Wrought Iron
Community Features Club House, Community Pool, Community Sprinkler, Curbs, Fitness Center, Greenbelt, Jogging Path/Bike Path, Park, Pool, Sidewalks
Utilities Available Cable Available, City Sewer, City Water, Co-op Electric, Community Mailbox, Concrete, Curbs, Individual Gas Meter, Individual Water Meter, Natural Gas Available
Roof Type Composition
Total Parking Spaces 3
Garage Yes
Building
Lot Description Interior Lot, Landscaped, Lrg. Backyard Grass, Sprinkler System
Story One
Foundation Slab
Level or Stories One
Schools
Elementary Schools Minett
Middle Schools Wilkinson
High Schools Panther Creek
School District Frisco Isd
Others
Ownership see history
Financing Conventional
Special Listing Condition Aerial Photo
Read Less Info
Want to know what your home might be worth? Contact us for a FREE valuation!

Our team is ready to help you sell your home for the highest possible price ASAP

©2024 North Texas Real Estate Information Systems.
Bought with Nina Bhanot • Compass RE Texas, LLC
GET MORE INFORMATION





