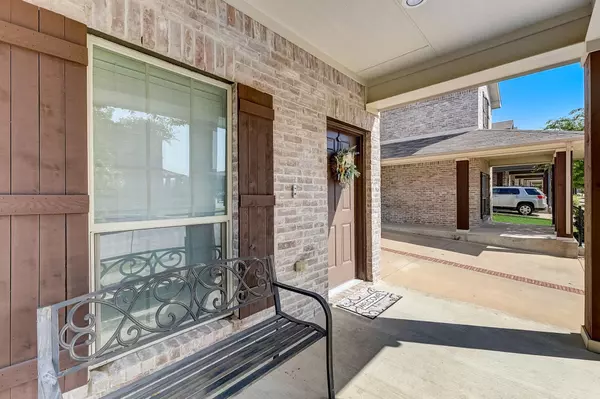For more information regarding the value of a property, please contact us for a free consultation.
Key Details
Property Type Townhouse
Sub Type Townhouse
Listing Status Sold
Purchase Type For Sale
Square Footage 1,986 sqft
Price per Sqft $140
Subdivision Villages Of Falcon S Lair Ph 01
MLS Listing ID 20401453
Sold Date 10/06/23
Style Traditional
Bedrooms 3
Full Baths 2
Half Baths 1
HOA Fees $155/mo
HOA Y/N Mandatory
Year Built 2016
Annual Tax Amount $6,006
Lot Size 3,310 Sqft
Acres 0.076
Property Description
Step into a world of modern elegance in this 3-bedroom, 2.5-bathroom haven. Nestled on a tranquil cul-de-sac, this home showcases a spacious open layout complemented by sleek vinyl wood flooring and a gourmet kitchen accented with striking granite countertops. Entertain with ease in the inviting backyard or unwind in the luxurious primary suite featuring a spa-inspired ensuite. Strategically located, benefit from the convenience of nearby shopping, fine dining, and swift highway access. With a thorough inspection already undertaken, move in with confidence and peace of mind. Don't let this jewel slip through your fingers – it's the epitome of where comfort meets contemporary flair! This property qualifies for 5000 grant and 7500 in down payment assistance.
Location
State TX
County Dallas
Community Community Pool, Playground
Direction From Downtown Mesquite: Head south on N Galloway Ave toward W Main St. Turn right onto E Cartwright Rd. Continue straight onto Lawson Rd. Turn left onto Cranberry Court. Your destination, 2117 Cranberry Court, will be on the right. or refer to GPS
Rooms
Dining Room 1
Interior
Interior Features Cable TV Available, Decorative Lighting, Double Vanity, Granite Counters, High Speed Internet Available, Kitchen Island, Loft, Open Floorplan, Smart Home System, Walk-In Closet(s), Wired for Data
Heating Central
Cooling Ceiling Fan(s), Central Air
Flooring Carpet, Ceramic Tile, Luxury Vinyl Plank, Simulated Wood, Vinyl
Fireplaces Type None
Equipment Irrigation Equipment
Appliance Dishwasher, Disposal, Electric Cooktop, Electric Oven, Electric Range, Electric Water Heater, Ice Maker, Microwave, Refrigerator, Vented Exhaust Fan, Warming Drawer
Heat Source Central
Laundry Electric Dryer Hookup, Utility Room, Washer Hookup, On Site
Exterior
Exterior Feature Covered Patio/Porch, Rain Gutters
Garage Spaces 1.0
Carport Spaces 1
Fence Back Yard, Wood
Community Features Community Pool, Playground
Utilities Available Asphalt, Cable Available, City Sewer, City Water, Community Mailbox, Curbs, Electricity Available, Electricity Connected, Individual Water Meter, Phone Available, Sewer Available, Underground Utilities
Roof Type Asphalt,Shingle
Total Parking Spaces 1
Garage Yes
Building
Lot Description Sprinkler System
Story Two
Foundation Slab
Level or Stories Two
Structure Type Brick
Schools
Elementary Schools Thompson
Middle Schools Terry
High Schools Horn
School District Mesquite Isd
Others
Restrictions No Known Restriction(s)
Ownership See Tax
Acceptable Financing Cash, Conventional, FHA, VA Loan
Listing Terms Cash, Conventional, FHA, VA Loan
Financing FHA
Read Less Info
Want to know what your home might be worth? Contact us for a FREE valuation!

Our team is ready to help you sell your home for the highest possible price ASAP

©2024 North Texas Real Estate Information Systems.
Bought with Gabriella Dorsey • eXp Realty LLC
GET MORE INFORMATION





