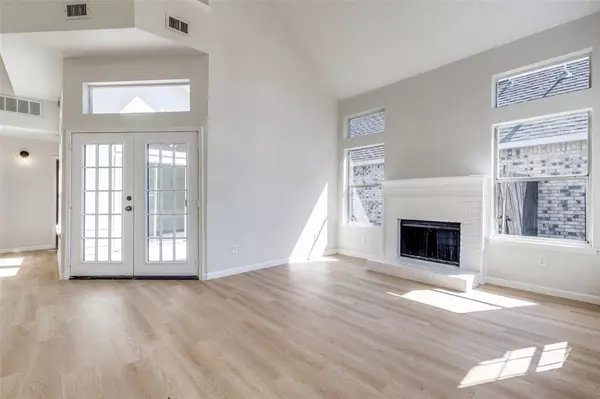For more information regarding the value of a property, please contact us for a free consultation.
Key Details
Property Type Single Family Home
Sub Type Single Family Residence
Listing Status Sold
Purchase Type For Sale
Square Footage 950 sqft
Price per Sqft $226
Subdivision Woodway Park Add
MLS Listing ID 20421319
Sold Date 09/29/23
Style Traditional
Bedrooms 2
Full Baths 1
HOA Y/N None
Year Built 1987
Annual Tax Amount $3,170
Lot Size 3,789 Sqft
Acres 0.087
Property Description
What a tremendous value and fully reimagined by Maverick designs! This 2 bed 1 bath home is perfect for families, down-sizers, or investors looking for a great rental return!!!. Inside you will find luxury laminate floors throughout all common areas and in the bedrooms! The kitchen features designer-chosen Quartz countertops, All new cabinets, stainless steel appliances designer Tile backsplash, Large SS Sink! The primary bedroom has a walk-in closet, private door to the Bathroom & private patio door! The second Bedroom also has a walk in closet. The entire home has been repainted with designer-chosen paint and new light fixtures. You find a set of beautiful french doors leading you to a cute outdoor patio, side yard has new Sod, the backyard is fully fenced and ready for your furry friends. Don't miss this amazing opportunity, schedule today! Full list of upgrades available! New floors, New countertops, Cabinets, lighting & fixtures, Interior & exterior paint. FHA Available 10-02-23
Location
State TX
County Dallas
Direction From I-30 E Continue to US-80E. Exit 54 Big Town BLVD. Turn right onto the Big Town BLVD. Continue onto N Prairie Creek RD. Left onto Military Pkwy. Left Onto Wilbarger DR. Left Onto Jill Ln. Right Onto Goosage Lane.
Rooms
Dining Room 1
Interior
Interior Features Decorative Lighting, Open Floorplan, Vaulted Ceiling(s), Walk-In Closet(s)
Heating Electric
Cooling Central Air, Electric
Flooring Luxury Vinyl Plank
Fireplaces Number 1
Fireplaces Type Brick, Living Room, Wood Burning
Appliance Dishwasher, Disposal, Electric Range, Microwave
Heat Source Electric
Laundry Electric Dryer Hookup, In Kitchen, Utility Room, Full Size W/D Area
Exterior
Exterior Feature Covered Patio/Porch, Private Yard, Uncovered Courtyard
Garage Spaces 1.0
Fence Back Yard, Full, Wood
Utilities Available City Sewer, City Water, Co-op Electric, Individual Water Meter, Sidewalk, Underground Utilities
Roof Type Composition
Garage Yes
Building
Lot Description Interior Lot, Level, Subdivision, Zero Lot Line
Story One
Foundation Slab
Level or Stories One
Structure Type Brick
Schools
Elementary Schools C A Tatum Jr
Middle Schools Ann Richards
High Schools Skyline
School District Dallas Isd
Others
Ownership Catamount Properties 2018, LLC
Acceptable Financing Cash, Conventional, FHA, VA Loan
Listing Terms Cash, Conventional, FHA, VA Loan
Financing Conventional
Read Less Info
Want to know what your home might be worth? Contact us for a FREE valuation!

Our team is ready to help you sell your home for the highest possible price ASAP

©2024 North Texas Real Estate Information Systems.
Bought with Antoinette Patrick • Francais Realty
GET MORE INFORMATION





