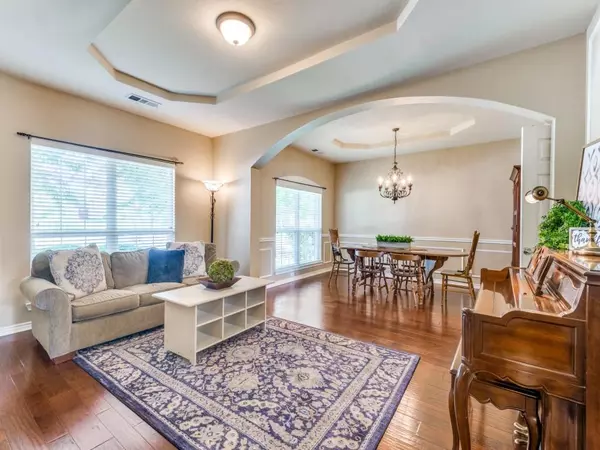For more information regarding the value of a property, please contact us for a free consultation.
Key Details
Property Type Single Family Home
Sub Type Single Family Residence
Listing Status Sold
Purchase Type For Sale
Square Footage 4,281 sqft
Price per Sqft $184
Subdivision Lake Hill Village Ph 2
MLS Listing ID 20404089
Sold Date 09/26/23
Bedrooms 5
Full Baths 4
HOA Fees $52
HOA Y/N Mandatory
Year Built 2003
Annual Tax Amount $9,961
Lot Size 9,713 Sqft
Acres 0.223
Property Description
Overlooking a beautiful greenbelt in amazing Lonestar Ranch, this spacious 5-bed 4 bath home is waiting for you! Generous square footage, this floorplan seamlessly integrates space & functionality! Step inside & be greeted by an inviting foyer that leads to a sprawling open-concept layout, perfect for both family living & entertaining. High ceilings & large windows grace the living areas allowing inviting natural light. Stunning kitchen equipped w a gas cooktop, stainless steel appliances, an island, & oversized pantry! Flexibility is key here, w the option for a study or a 6th bedrm. The primary suite stands impressively spacious, complemented by a well-lit ensuite bathroom. Upstairs 4 bedrooms & 2 full baths incl one Jack & Jill. Game & Media Rm ready for family fun! Energy efficient updates incl upgraded HVAC & UV coated energy efficient windows throughout home. Enjoy Lonestar Ranch which offers three pools, workout room, parks, trails!
Location
State TX
County Denton
Community Club House, Community Pool, Fishing, Fitness Center, Greenbelt, Jogging Path/Bike Path, Park, Playground, Pool, Sidewalks
Direction From Tollway & Lebanon, Go West past Legacy to Hunters Creek, North to Midnight Moon
Rooms
Dining Room 2
Interior
Interior Features Cable TV Available, Decorative Lighting, Granite Counters, High Speed Internet Available, Kitchen Island, Open Floorplan, Pantry, Vaulted Ceiling(s), Walk-In Closet(s)
Heating Central
Cooling Attic Fan, Central Air
Flooring Carpet, Ceramic Tile, Hardwood
Fireplaces Number 1
Fireplaces Type Gas, Gas Logs
Appliance Dishwasher, Disposal, Gas Cooktop, Gas Oven, Microwave
Heat Source Central
Laundry Utility Room, Full Size W/D Area
Exterior
Exterior Feature Covered Patio/Porch
Garage Spaces 2.0
Fence Fenced, Wood, Wrought Iron
Community Features Club House, Community Pool, Fishing, Fitness Center, Greenbelt, Jogging Path/Bike Path, Park, Playground, Pool, Sidewalks
Utilities Available Cable Available, City Sewer, City Water, Curbs, Sewer Available
Roof Type Composition
Garage Yes
Building
Lot Description Greenbelt, Interior Lot, Lrg. Backyard Grass, Sprinkler System, Subdivision
Story Two
Foundation Slab
Level or Stories Two
Structure Type Brick,Rock/Stone
Schools
Elementary Schools Bledsoe
Middle Schools Pearson
High Schools Reedy
School District Frisco Isd
Others
Ownership See Agent
Acceptable Financing Cash, Conventional, FHA, VA Loan
Listing Terms Cash, Conventional, FHA, VA Loan
Financing Conventional
Read Less Info
Want to know what your home might be worth? Contact us for a FREE valuation!

Our team is ready to help you sell your home for the highest possible price ASAP

©2024 North Texas Real Estate Information Systems.
Bought with Jing Zhang • Real Estate Bridge
GET MORE INFORMATION





