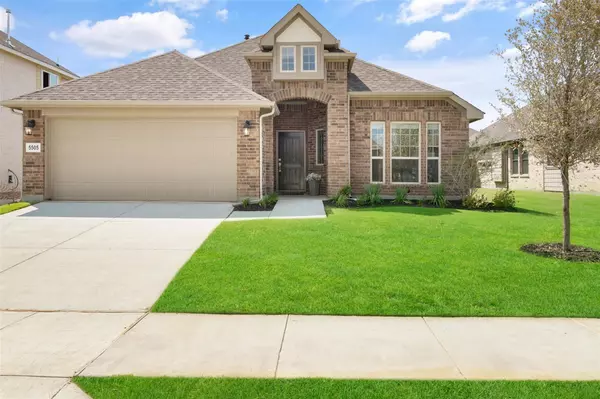For more information regarding the value of a property, please contact us for a free consultation.
Key Details
Property Type Single Family Home
Sub Type Single Family Residence
Listing Status Sold
Purchase Type For Sale
Square Footage 1,823 sqft
Price per Sqft $230
Subdivision Green Mdws Ph 1B
MLS Listing ID 20373840
Sold Date 09/22/23
Style Traditional
Bedrooms 3
Full Baths 2
HOA Fees $152/mo
HOA Y/N Mandatory
Year Built 2022
Annual Tax Amount $5,145
Lot Size 6,926 Sqft
Acres 0.159
Property Description
Welcome to this stunning 3-bedroom home that is an absolute must-see! With 2 full baths and a study with French doors, this property offers a combination of functionality, style, and charm. Upon entering, you'll be greeted by an inviting open floor plan that seamlessly connects the living areas. The kitchen has stainless steel appliances with a gas range. The granite countertops add a touch of sophistication while providing a durable and easy-to-maintain surface. The large kitchen with an island offers ample space for cooking, meal prep, and entertaining guests. Throughout the house, you'll find vinyl plank flooring, which not only looks sleek and modern but is also a breeze to clean and maintain. The master bedroom is complete with a spacious walk-in closet and master bathroom has a walk-in shower and double vanities. You'll love the large back yard for entertaining.
Location
State TX
County Denton
Direction GPS
Rooms
Dining Room 1
Interior
Interior Features Cable TV Available, Decorative Lighting, Granite Counters, High Speed Internet Available, Kitchen Island, Walk-In Closet(s)
Appliance Dishwasher, Disposal, Gas Range, Microwave
Exterior
Exterior Feature Covered Patio/Porch
Garage Spaces 2.0
Fence Back Yard, Fenced, Wood
Utilities Available City Sewer, City Water, Community Mailbox, Concrete, Curbs, Individual Gas Meter, Individual Water Meter
Garage Yes
Building
Lot Description Interior Lot, Landscaped, Sprinkler System
Story One
Level or Stories One
Schools
Elementary Schools Marcy Lykins
Middle Schools Jerry & Linda Moore
High Schools Celina
School District Celina Isd
Others
Ownership See Realist Tax
Acceptable Financing Cash, Conventional, FHA
Listing Terms Cash, Conventional, FHA
Financing Conventional
Read Less Info
Want to know what your home might be worth? Contact us for a FREE valuation!

Our team is ready to help you sell your home for the highest possible price ASAP

©2024 North Texas Real Estate Information Systems.
Bought with Angela Haynes • Keller Williams Prosper Celina
GET MORE INFORMATION





