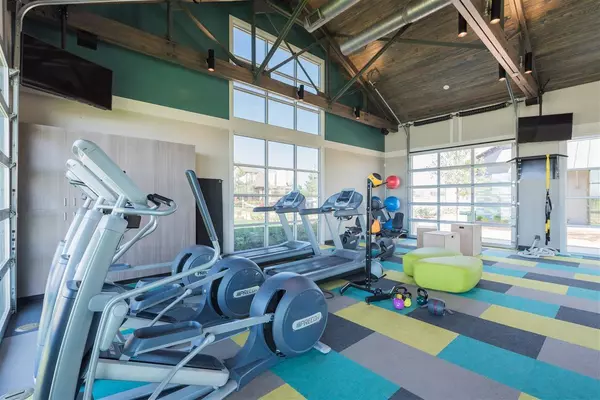For more information regarding the value of a property, please contact us for a free consultation.
Key Details
Property Type Single Family Home
Sub Type Single Family Residence
Listing Status Sold
Purchase Type For Sale
Square Footage 3,800 sqft
Price per Sqft $223
Subdivision Harvest 70' Homesites
MLS Listing ID 20322345
Sold Date 09/22/23
Bedrooms 4
Full Baths 3
Half Baths 2
HOA Fees $92/mo
HOA Y/N Mandatory
Year Built 2023
Lot Size 0.330 Acres
Acres 0.33
Property Description
MLS# 20322345 - Built by Coventry Homes - CONST. COMPLETED Aug 03 ~ Welcome to modern luxury & sophistication in this stunning home! Oversized lot on a desired cul-de-sac, this gorgeous home offers a wealth of features perfect for entertaining & everyday living. From the moment you enter, your eyes will be drawn to the beautiful wrought iron open staircase with soaring ceilings. Lower level designed for convenience & comfort with a 3rd car garage, as well as a guest suite. The luxurious primary suite showcases an oversized shower, vanity area & huge closet. The soaring great room ceilings bring a sense of grandness to this inviting space which overlooks the amazing kitchen loaded with upgrades such as quartz countertops, white shaker cabinets & SS appliances making! Upstairs you can enjoy entertaining in both game & media rooms giving every everyone their own place to relax or play games together. Don't miss out on seeing this one-call us today before it's gone tomorrow.
Location
State TX
County Denton
Community Club House, Greenbelt, Jogging Path/Bike Path, Park, Perimeter Fencing, Playground, Other
Direction From Fort Worth: I-35W North, Exit FM 407, West on FM 407 for a half mile, Right on Harvest Way, left on Homestead, From Dallas: SH 114 West to I-35W North, Exit FM 407, West on FM 407 for a half mile, Right on Harvest Way, left on Homestead.
Rooms
Dining Room 1
Interior
Interior Features Eat-in Kitchen, Kitchen Island, Pantry
Heating Central, Fireplace(s)
Cooling Ceiling Fan(s), Central Air
Flooring Carpet, Ceramic Tile, Wood
Fireplaces Number 1
Fireplaces Type Gas, Gas Logs, Glass Doors
Appliance Dishwasher, Disposal, Electric Oven, Gas Cooktop, Microwave
Heat Source Central, Fireplace(s)
Exterior
Exterior Feature Covered Deck, Rain Gutters, Outdoor Living Center, Other
Garage Spaces 3.0
Community Features Club House, Greenbelt, Jogging Path/Bike Path, Park, Perimeter Fencing, Playground, Other
Utilities Available City Sewer, City Water
Roof Type Composition
Garage Yes
Building
Story Two
Foundation Slab
Level or Stories Two
Structure Type Brick
Schools
Elementary Schools Argyle West
Middle Schools Argyle
High Schools Argyle
School District Argyle Isd
Others
Ownership Coventry Homes
Financing Conventional
Read Less Info
Want to know what your home might be worth? Contact us for a FREE valuation!

Our team is ready to help you sell your home for the highest possible price ASAP

©2024 North Texas Real Estate Information Systems.
Bought with Ram Konara • REKonnection, LLC
GET MORE INFORMATION





