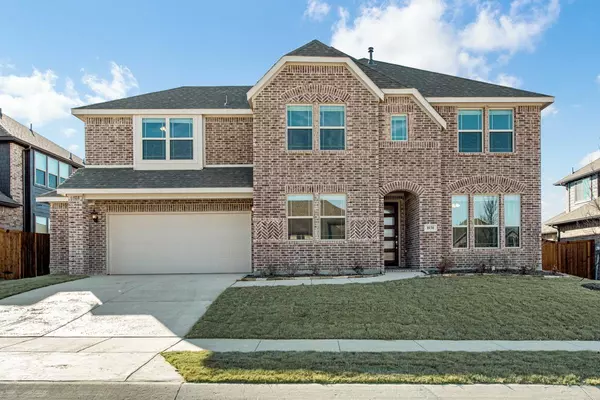For more information regarding the value of a property, please contact us for a free consultation.
Key Details
Property Type Single Family Home
Sub Type Single Family Residence
Listing Status Sold
Purchase Type For Sale
Square Footage 3,781 sqft
Price per Sqft $165
Subdivision Timberbrook
MLS Listing ID 20238503
Sold Date 09/19/23
Style Traditional
Bedrooms 4
Full Baths 3
Half Baths 1
HOA Fees $33
HOA Y/N Mandatory
Year Built 2022
Lot Size 10,715 Sqft
Acres 0.246
Lot Dimensions 70x153
Property Description
READY NOW! Multigenerational 2-story plan from Bloomfield with an open layout & soaring ceilings, elevated finishes, and multiple entertaining spaces sitting on an over 10,700 SQFT lot! Located near the ne HOA park w playground. Enter to find a wide foyer with a Study on one side, a Bedroom Suite opposite, and Formal Dining Room. 1st-floor Primary Suite has direct access to the laundry through the WIC and an amazing private bath w separate vanities, upgraded tiling, and a massive shower with a rainhead. Well selected, contemporary finishes throughout like Painted Shaker Cabinetry, silver hardware, Quartz counters in kitchen & primary bath, and a Stacked Stone-to-ceiling Fireplace. Built-In SS Appliances in the Gourmet Kitchen including a gas cooktop with a wood vent hood above and pot & pan drawers below. Upstairs hosts the Game room, Media Room, and 2 bdrms that share a Jack & Jill bath! Gas Stub on the Covered Patio, Mud Room, 2.5-car garage, glass french doors at the study & more!
Location
State TX
County Denton
Community Club House, Community Pool, Greenbelt, Jogging Path/Bike Path, Park, Playground, Sidewalks, Other
Direction Travel north on FM 156, approximately one mile north of FM 407-W. 1st Street, the community will be on your left.
Rooms
Dining Room 2
Interior
Interior Features Built-in Features, Cable TV Available, Decorative Lighting, Double Vanity, Eat-in Kitchen, High Speed Internet Available, Kitchen Island, Open Floorplan, Pantry, Smart Home System, Vaulted Ceiling(s), Walk-In Closet(s)
Heating Central, Fireplace(s), Natural Gas, Zoned
Cooling Ceiling Fan(s), Central Air, Electric, Zoned
Flooring Carpet, Laminate, Tile
Fireplaces Number 1
Fireplaces Type Family Room, Gas Starter, Stone, Wood Burning
Appliance Dishwasher, Disposal, Electric Oven, Electric Water Heater, Gas Cooktop, Microwave, Tankless Water Heater, Vented Exhaust Fan
Heat Source Central, Fireplace(s), Natural Gas, Zoned
Laundry Electric Dryer Hookup, Utility Room, Washer Hookup
Exterior
Exterior Feature Covered Patio/Porch, Private Yard
Garage Spaces 2.0
Fence Back Yard, Fenced, Wood
Community Features Club House, Community Pool, Greenbelt, Jogging Path/Bike Path, Park, Playground, Sidewalks, Other
Utilities Available City Sewer, City Water, Concrete, Curbs
Roof Type Composition
Garage Yes
Building
Lot Description Cul-De-Sac, Few Trees, Interior Lot, Landscaped, Sprinkler System, Subdivision
Story Two
Foundation Slab
Level or Stories Two
Structure Type Brick
Schools
Elementary Schools Justin
Middle Schools Pike
High Schools Northwest
School District Northwest Isd
Others
Ownership Bloomfield Homes
Acceptable Financing Cash, Conventional, FHA, VA Loan
Listing Terms Cash, Conventional, FHA, VA Loan
Financing Conventional
Read Less Info
Want to know what your home might be worth? Contact us for a FREE valuation!

Our team is ready to help you sell your home for the highest possible price ASAP

©2024 North Texas Real Estate Information Systems.
Bought with Amberly Sneed • TX Life Realty
GET MORE INFORMATION





