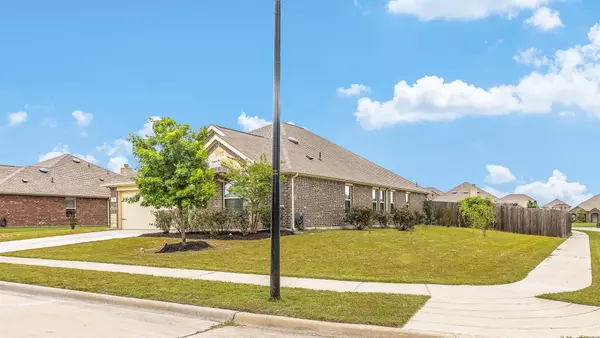For more information regarding the value of a property, please contact us for a free consultation.
Key Details
Property Type Single Family Home
Sub Type Single Family Residence
Listing Status Sold
Purchase Type For Sale
Square Footage 2,016 sqft
Price per Sqft $173
Subdivision Park Trails Ph 2
MLS Listing ID 20302911
Sold Date 09/20/23
Style Traditional
Bedrooms 4
Full Baths 2
HOA Fees $33/ann
HOA Y/N Mandatory
Year Built 2017
Annual Tax Amount $7,587
Lot Size 0.299 Acres
Acres 0.299
Property Description
Amazing, MOVE IN READY, Lennar Single story home is situated on a MASSIVE corner lot in sought after Park Trails in Forney! Charming curb appeal with lush landscaping and a brick and stone façade. Inside offers a fabulous floor plan! Three spacious Guest bedrooms, all nicely sized! Neutral paint throughout! Light and Bright! Beautiful Kitchen features an island, stainless steel appliances, wrap around breakfast bar, granite countertops plus an abundance of cabinet and counter space! Eat in Breakfast Nook! Formal Dining could also be utilized as an in home office! Lovely Living room with a corner cast stone gas fireplace! The Romantic Master Suite is very large and has an en-suite bath with a separate shower, dual sinks, framed mirror, linen closet plus a walk in closet! MASSIVE backyard offers plenty of space for the kids or pets to run and play, has a covered patio and lots of room for a future playset or pool! Great Location! BETTER THAN NEW!
Location
State TX
County Kaufman
Community Community Pool, Curbs, Jogging Path/Bike Path, Park, Playground, Pool, Sidewalks
Direction From 635 take Hwy 80 to Forney, exit Pinson Rd and head north, continue on Ranch Rd, right on Longhorn Ln, right on Big Bend Dr, left on Blanco Dr, left on Garner Ct. The property will be on the left corner.
Rooms
Dining Room 2
Interior
Interior Features Built-in Features, Cable TV Available, Decorative Lighting, Double Vanity, Eat-in Kitchen, Granite Counters, High Speed Internet Available, Kitchen Island, Open Floorplan, Pantry, Walk-In Closet(s)
Heating Central, Natural Gas
Cooling Ceiling Fan(s), Central Air, Electric
Flooring Carpet, Luxury Vinyl Plank, Tile, Wood
Fireplaces Number 1
Fireplaces Type Decorative, Gas, Gas Logs, Gas Starter, Living Room, Stone
Appliance Dishwasher, Disposal, Electric Cooktop, Electric Oven, Electric Range, Microwave
Heat Source Central, Natural Gas
Laundry Electric Dryer Hookup, Utility Room, Full Size W/D Area, Washer Hookup
Exterior
Exterior Feature Covered Patio/Porch, Rain Gutters, Lighting, Private Yard
Garage Spaces 2.0
Fence Back Yard, Fenced, Wood
Community Features Community Pool, Curbs, Jogging Path/Bike Path, Park, Playground, Pool, Sidewalks
Utilities Available All Weather Road, Asphalt, Cable Available, City Sewer, City Water, Concrete, Curbs, Electricity Available, Electricity Connected, Individual Water Meter, Natural Gas Available, Phone Available, Sewer Available, Sidewalk, Underground Utilities
Roof Type Composition,Shingle
Garage Yes
Building
Lot Description Corner Lot, Few Trees, Landscaped, Lrg. Backyard Grass, Sprinkler System, Subdivision
Story One
Foundation Slab
Level or Stories One
Structure Type Brick,Rock/Stone
Schools
Elementary Schools Crosby
Middle Schools Jackson
High Schools North Forney
School District Forney Isd
Others
Ownership Of record.
Acceptable Financing Cash, Conventional, FHA, VA Loan
Listing Terms Cash, Conventional, FHA, VA Loan
Financing Conventional
Read Less Info
Want to know what your home might be worth? Contact us for a FREE valuation!

Our team is ready to help you sell your home for the highest possible price ASAP

©2024 North Texas Real Estate Information Systems.
Bought with Harmeet Jammu • RW Properties, LLC
GET MORE INFORMATION





