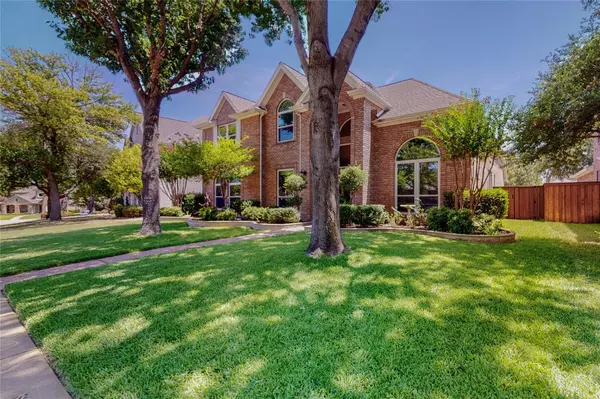For more information regarding the value of a property, please contact us for a free consultation.
Key Details
Property Type Single Family Home
Sub Type Single Family Residence
Listing Status Sold
Purchase Type For Sale
Square Footage 3,318 sqft
Price per Sqft $222
Subdivision Villages Of Russell Creek Ph 3A
MLS Listing ID 20382797
Sold Date 09/15/23
Style Traditional
Bedrooms 4
Full Baths 3
Half Baths 1
HOA Y/N None
Year Built 1996
Annual Tax Amount $9,316
Lot Size 7,405 Sqft
Acres 0.17
Property Description
Over $100,000 worth of renovations and updates to make this a stunning home. Gorgeous open concept kitchen all stainless steal appliances and granite counters, new kitchen cabinets soft close technology, and a solid surface sink. Along with the primary bedroom on the main floor you will find a home office with privacy doors. Primary bath two separate sinks, separate tub and shower plus a big walk in closet. Three bedrooms and a large loft area upstairs. All three bathrooms are recently remodeled. Two bedrooms share a Jack and Jill style bathroom with double sinks and third bedroom has its own ensuite. Throughout the home newly installed wood looking tile floors. All new triple pane windows and a tankless water heater. Relaxing backyard with custom covered patio, two ceiling fans, universal tv mount and color changing twinkle lights. A great place to enjoy and entertain family and friends. New roof being installed in mid August as well as fence re-staining. Located in Plano ISD
Location
State TX
County Collin
Community Sidewalks
Direction From 121 exit Independence Pkwy, head South on Independence. Turn East (left) onto McDermott Rd, turn South (right) onto High Meadows Drive, turn left onto Owl Creek. 2612 is the 2nd house on the right.
Rooms
Dining Room 2
Interior
Interior Features Chandelier, Decorative Lighting, Granite Counters, High Speed Internet Available, Open Floorplan, Walk-In Closet(s)
Heating Central, Natural Gas
Cooling Ceiling Fan(s), Central Air
Flooring Ceramic Tile
Fireplaces Number 1
Fireplaces Type Gas Logs
Appliance Dishwasher, Disposal, Gas Cooktop, Microwave, Tankless Water Heater
Heat Source Central, Natural Gas
Laundry Electric Dryer Hookup, Gas Dryer Hookup, Utility Room, Full Size W/D Area, Washer Hookup
Exterior
Garage Spaces 2.0
Fence Back Yard, Wood
Community Features Sidewalks
Utilities Available Cable Available, City Sewer, City Water, Co-op Electric
Roof Type Shingle
Garage Yes
Building
Lot Description Few Trees, Interior Lot, Landscaped, Sprinkler System, Subdivision
Story Two
Foundation Slab
Level or Stories Two
Structure Type Brick,Siding
Schools
Elementary Schools Andrews
Middle Schools Rice
High Schools Jasper
School District Plano Isd
Others
Ownership See Tax records
Acceptable Financing Cash, Conventional, VA Loan
Listing Terms Cash, Conventional, VA Loan
Financing Conventional
Read Less Info
Want to know what your home might be worth? Contact us for a FREE valuation!

Our team is ready to help you sell your home for the highest possible price ASAP

©2024 North Texas Real Estate Information Systems.
Bought with Hava Johnston • Compass RE Texas, LLC
GET MORE INFORMATION





