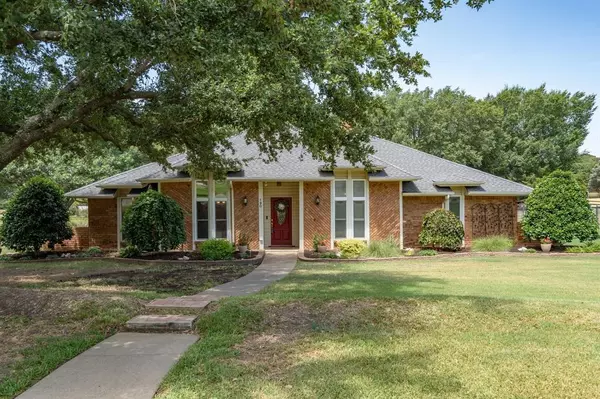For more information regarding the value of a property, please contact us for a free consultation.
Key Details
Property Type Single Family Home
Sub Type Single Family Residence
Listing Status Sold
Purchase Type For Sale
Square Footage 2,388 sqft
Price per Sqft $272
Subdivision Cross Timbers 3
MLS Listing ID 20390109
Sold Date 09/11/23
Style Traditional
Bedrooms 3
Full Baths 2
Half Baths 1
HOA Y/N None
Year Built 1977
Lot Size 1.143 Acres
Acres 1.143
Property Description
Welcome Home to Double Oak! This stunning single-story home on more than 1 acre has been remodeled, is immaculately maintained, and features lovely trees, lush landscaping, a corner lot, and a sparkling pool. A few of the highlights are the gorgeous flooring, the vaulted family room ceilings, the warm brick fireplace, the open-concept living area, the dry bar, abundance of natural light, tons of storage, a sizable bonus room that doubles as a fantastic game room, extra flexible space, and MORE! The kitchen features gorgeous cabinets, stainless steel appliances, leathered granite, a breakfast bar, beautiful lighting, an electric cooktop, and a buffet area. The primary bedroom features a spacious custom walk-in closet and an opulent bathroom with dual vanities, a garden tub, and a separate shower. This spacious corner lot yard with a sparkling pool, pergola, and large shed offers the ideal setting for entertaining and relaxing.
Location
State TX
County Denton
Direction From Waketon and Cross Timbers Dr, go right on Cross Timbers Dr, Left on Valley View Trail, right on Highview Dr
Rooms
Dining Room 1
Interior
Interior Features Cable TV Available, Chandelier, Decorative Lighting, Eat-in Kitchen, Flat Screen Wiring, Granite Counters, High Speed Internet Available, Open Floorplan, Walk-In Closet(s)
Heating Central, Electric
Cooling Ceiling Fan(s), Central Air, Electric
Flooring Ceramic Tile
Fireplaces Number 1
Fireplaces Type Living Room, Wood Burning
Appliance Dishwasher, Disposal, Electric Cooktop, Electric Oven, Electric Water Heater, Microwave
Heat Source Central, Electric
Laundry Electric Dryer Hookup, Full Size W/D Area, Washer Hookup
Exterior
Exterior Feature Covered Patio/Porch, Storage
Garage Spaces 2.0
Fence Metal
Pool In Ground
Utilities Available Asphalt, City Water, Individual Water Meter, Septic, Underground Utilities
Roof Type Composition
Total Parking Spaces 2
Garage Yes
Private Pool 1
Building
Lot Description Acreage, Corner Lot, Few Trees, Landscaped, Lrg. Backyard Grass, Sprinkler System, Subdivision
Story One
Foundation Slab
Level or Stories One
Structure Type Brick
Schools
Elementary Schools Flower Mound
Middle Schools Clayton Downing
High Schools Marcus
School District Lewisville Isd
Others
Ownership See Agent
Acceptable Financing Cash, Conventional, FHA, VA Loan, Other
Listing Terms Cash, Conventional, FHA, VA Loan, Other
Financing VA
Special Listing Condition Aerial Photo
Read Less Info
Want to know what your home might be worth? Contact us for a FREE valuation!

Our team is ready to help you sell your home for the highest possible price ASAP

©2024 North Texas Real Estate Information Systems.
Bought with SHERRY ADAMS • eXp Realty, LLC
GET MORE INFORMATION



