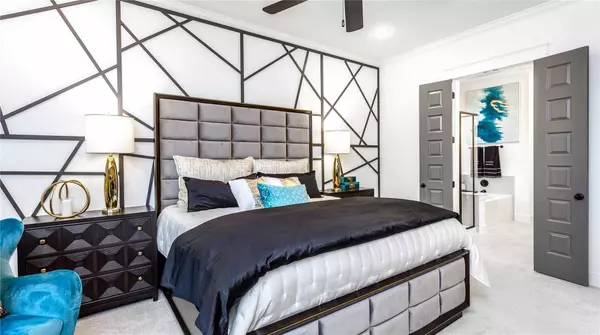For more information regarding the value of a property, please contact us for a free consultation.
Key Details
Property Type Single Family Home
Sub Type Single Family Residence
Listing Status Sold
Purchase Type For Sale
Square Footage 3,228 sqft
Price per Sqft $185
Subdivision Glen Crossing 50S
MLS Listing ID 20325259
Sold Date 08/31/23
Style Traditional
Bedrooms 4
Full Baths 3
HOA Fees $75/ann
HOA Y/N Mandatory
Year Built 2023
Lot Size 9,626 Sqft
Acres 0.221
Property Description
MLS# 20325259 - Built by HistoryMaker Homes - Ready Now! ~ Stunning East facing four bedroom, three bath open concept home. This home fits any lifestyle, the large study on the first floor allows you to work from home in style. The primary bedroom and bath along with a secondary bedroom and full bath on the first floor. The primary bedrooms has two closets, his and her vanities, separate shower, and garden tub. The family room has wood like tile which is also in the kitchen and nook. Large spacious kitchen island, gorgeous countertops, 42 inch upgraded cabinets, and stainless steel appliances. Windows across the back of the home bringing in natural light. Entertaining continues to the second floor two spacious bedrooms and a full bath with a linen closet. Oversized gameroom and a separate media room. This home backs to the large community pond. Enjoy the view from the covered back patio.
Location
State TX
County Collin
Community Community Pool, Fishing, Jogging Path/Bike Path, Sidewalks, Other
Direction From Preston Rd head North into Celina, make a left on to Glendenning Parkway, make a left on Glen Crossing Drive, and a left on Langholm the model home will be on your left hand side
Rooms
Dining Room 1
Interior
Interior Features Cable TV Available, Decorative Lighting, Eat-in Kitchen, High Speed Internet Available, Kitchen Island, Pantry, Walk-In Closet(s)
Heating Central, Natural Gas
Cooling Central Air, Electric
Flooring Carpet, Tile
Appliance Built-in Gas Range, Dishwasher, Disposal, Electric Oven, Microwave, Tankless Water Heater
Heat Source Central, Natural Gas
Laundry Electric Dryer Hookup, Full Size W/D Area, Washer Hookup
Exterior
Exterior Feature Covered Patio/Porch
Garage Spaces 2.0
Fence Wood, Wrought Iron
Community Features Community Pool, Fishing, Jogging Path/Bike Path, Sidewalks, Other
Utilities Available City Sewer, City Water, Community Mailbox, Sidewalk, Underground Utilities
Roof Type Composition
Garage Yes
Building
Lot Description Irregular Lot, Landscaped, Sprinkler System, Subdivision, Water/Lake View
Story Two
Foundation Slab
Level or Stories Two
Structure Type Brick,Rock/Stone
Schools
Elementary Schools O'Dell
High Schools Celina
School District Celina Isd
Others
Ownership HistoryMaker Homes
Financing Conventional
Read Less Info
Want to know what your home might be worth? Contact us for a FREE valuation!

Our team is ready to help you sell your home for the highest possible price ASAP

©2024 North Texas Real Estate Information Systems.
Bought with Kt Singh • Fathom Realty LLC
GET MORE INFORMATION





