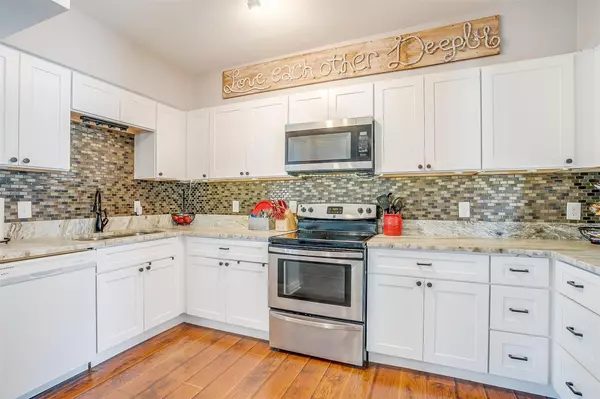For more information regarding the value of a property, please contact us for a free consultation.
Key Details
Property Type Single Family Home
Sub Type Single Family Residence
Listing Status Sold
Purchase Type For Sale
Square Footage 2,342 sqft
Price per Sqft $143
Subdivision Milliken Heights
MLS Listing ID 20335676
Sold Date 08/25/23
Style Craftsman,Modern Farmhouse
Bedrooms 3
Full Baths 3
HOA Y/N None
Year Built 1965
Lot Size 0.461 Acres
Acres 0.4607
Property Description
PRICE REDUCTION BRING ALL OFFERS! If you are looking for a beautiful, charming, and completely updated home, look no further. This 3 bed, 3 bath home features a large corner lot with several beautiful mature trees, a fenced-in backyard with a fantastic patio, and tons of updates on the inside including granite countertops throughout, updated showers and bathrooms, custom tile, laminate wood floors, a large master suite with walk-in closet, a large living area with room for formal dining, A full-sized laundry-utility room, and a large exterior basement-cellar. As for the home's exterior, it features a new roof and a beautiful fresh coat of paint that ties it all together. This property is a must-see. Being only minutes from all shopping, eating, and hospitals this property is in the ideal location for any growing family. This friendly and quiet neighborhood is ready to meet its new owners! Set up your showing today and enjoy this home's charm and updated features.
Location
State TX
County Parker
Direction Take North Main East to First Street, Take a Right on Duke, Take a Left on Common the home will be on your Right.
Rooms
Dining Room 1
Interior
Interior Features Cable TV Available, Granite Counters, High Speed Internet Available, Pantry, Walk-In Closet(s)
Heating Central, Natural Gas
Cooling Ceiling Fan(s), Central Air, Electric
Flooring Carpet, Laminate, Tile
Appliance Dishwasher, Disposal, Electric Cooktop, Electric Oven, Electric Water Heater, Microwave
Heat Source Central, Natural Gas
Laundry Full Size W/D Area
Exterior
Exterior Feature Private Yard, Storage, Storm Cellar, Uncovered Courtyard
Fence Back Yard, Fenced, Privacy, Wood
Utilities Available Asphalt, City Sewer, City Water, Electricity Available, Electricity Connected, Natural Gas Available, Sewer Available
Roof Type Composition,Shingle
Garage No
Building
Lot Description Cleared, Corner Lot, Many Trees
Story Two
Foundation Combination, Pillar/Post/Pier, Slab
Level or Stories Two
Structure Type Siding,Wood
Schools
Elementary Schools Seguin
Middle Schools Tison
High Schools Weatherford
School District Weatherford Isd
Others
Restrictions Deed,Easement(s)
Ownership John & Sherrie Hamilton
Acceptable Financing Cash, Conventional, FHA
Listing Terms Cash, Conventional, FHA
Financing FHA
Special Listing Condition Aerial Photo
Read Less Info
Want to know what your home might be worth? Contact us for a FREE valuation!

Our team is ready to help you sell your home for the highest possible price ASAP

©2024 North Texas Real Estate Information Systems.
Bought with Bianca Callahan • RJ Williams & Company RE LLC
GET MORE INFORMATION





