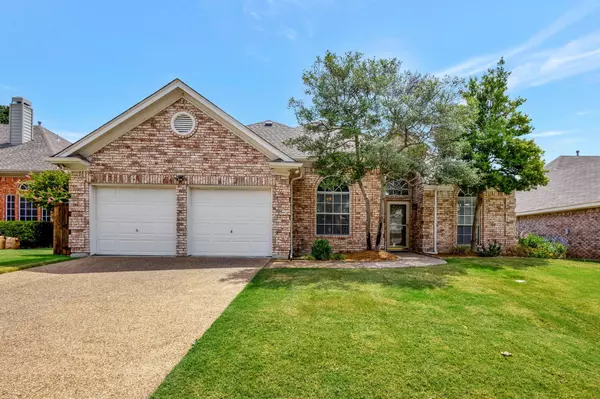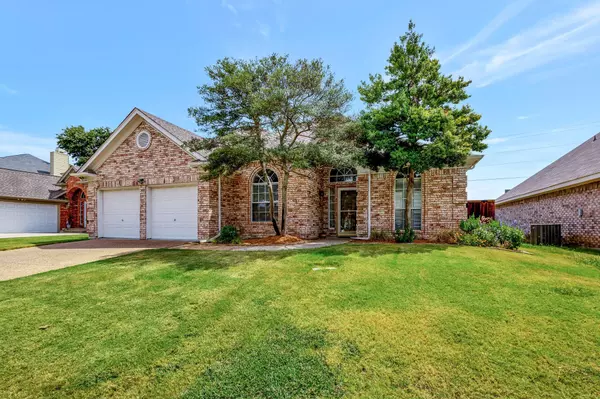For more information regarding the value of a property, please contact us for a free consultation.
Key Details
Property Type Single Family Home
Sub Type Single Family Residence
Listing Status Sold
Purchase Type For Sale
Square Footage 2,303 sqft
Price per Sqft $188
Subdivision Treyburn Add
MLS Listing ID 20401447
Sold Date 08/25/23
Style Traditional
Bedrooms 3
Full Baths 2
HOA Y/N None
Year Built 1992
Annual Tax Amount $6,063
Lot Size 6,534 Sqft
Acres 0.15
Property Description
Discover your dream home in the heart of Plano! Updated home welcomes you w natural light illuminating the elegant living & formal dining. Open-concept design seamlessly connects kitchen & living spaces. Family room boasts a FP radiating warmth for gatherings. Renovated kitchen, a haven for culinary enthusiasts. Revel in the beauty of the NEW appliances including refrigerator, granite, modern lighting, glass cktp & breakfast nook. Primary suite offers a spacious retreat, complete w a renovated bath featuring an expansive shower & walk-in closet. Secondary beds, thoughtfully positioned for privacy, share access to a remodeled guest bath. Outdoor awaits–awning covered patio & BBQ area promise relaxation in a private setting. Location is key, and this home truly delivers. Easy access to 75, George Bush, shopping and a diverse selection of restaurants. Exciting developments are also on the horizon at Collin Creek Mall, ensuring an even brighter future for this already outstanding location
Location
State TX
County Collin
Direction From Park Blvd turn left onto Pebble Vale Dr. Turn right onto Greylyn Dr. Turn right onto Treyburn Ct.
Rooms
Dining Room 2
Interior
Interior Features Cable TV Available, Chandelier, Decorative Lighting, Flat Screen Wiring, High Speed Internet Available, Open Floorplan, Walk-In Closet(s)
Heating Central, Natural Gas, Zoned
Cooling Ceiling Fan(s), Central Air, Electric, Zoned
Flooring Carpet, Ceramic Tile, Wood
Fireplaces Number 1
Fireplaces Type Gas Logs
Appliance Dishwasher, Disposal, Electric Cooktop, Gas Water Heater, Microwave
Heat Source Central, Natural Gas, Zoned
Laundry Full Size W/D Area
Exterior
Exterior Feature Awning(s), Built-in Barbecue, Covered Patio/Porch, Rain Gutters
Garage Spaces 2.0
Fence Brick, Wood
Utilities Available Cable Available, City Sewer, City Water, Curbs, Phone Available, Sidewalk
Roof Type Composition,Shingle
Garage Yes
Building
Lot Description Interior Lot, Landscaped, Lrg. Backyard Grass, Sprinkler System, Subdivision
Story One
Foundation Slab
Level or Stories One
Structure Type Brick
Schools
Elementary Schools Harrington
Middle Schools Carpenter
High Schools Clark
School District Plano Isd
Others
Restrictions Unknown Encumbrance(s)
Ownership See taxes
Acceptable Financing Assumable
Listing Terms Assumable
Financing Cash
Special Listing Condition Survey Available
Read Less Info
Want to know what your home might be worth? Contact us for a FREE valuation!

Our team is ready to help you sell your home for the highest possible price ASAP

©2024 North Texas Real Estate Information Systems.
Bought with Alyssa Tran • JPAR - Plano
GET MORE INFORMATION





