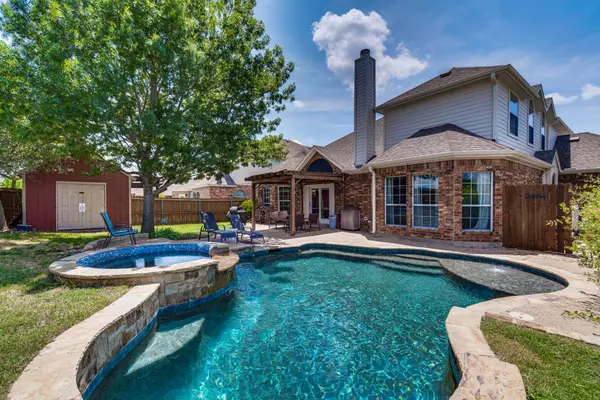For more information regarding the value of a property, please contact us for a free consultation.
Key Details
Property Type Single Family Home
Sub Type Single Family Residence
Listing Status Sold
Purchase Type For Sale
Square Footage 2,697 sqft
Price per Sqft $177
Subdivision The Rosebud Sec 1
MLS Listing ID 20345571
Sold Date 08/16/23
Style Traditional
Bedrooms 5
Full Baths 3
HOA Fees $32/ann
HOA Y/N Mandatory
Year Built 2005
Annual Tax Amount $7,739
Lot Size 9,016 Sqft
Acres 0.207
Property Description
A home for FAMILY! Spacious and inviting, this HOME SWEET HOME has 5 bedrooms, 3 baths, 3-car garage and a backyard oasis! Incredible value and everything a large family could need! New fencing in backyard with beautiful sparkling pool and spa (built 2019)! On the first floor is the main living area, office space, formal dining (or flex space), breakfast nook, and a large eat-in kitchen with granite countertops, and lots of cabinet storage. Also downstairs is the the primary bedroom with ensuite bath, a 2nd bedroom separated from the primary, 2nd full bath and laundry room. Upstairs there are 3 additional bedrooms, a full bath, and a second living area. 3-car garage perfect for growing families. Rosebud is a highly sought-after neighborhood for families looking for a comfortable and convenient place to call home, just steps away from Mt Peak Elementary, the community park, fishing pond, and neighborhood pool with splash pad. Don't miss this one!
Location
State TX
County Ellis
Community Community Pool
Direction From Hwy 287, exit FM 663. Drive south on FM 663. Turn right on Tower Road and left on Charisma Drive. House is on the left.
Rooms
Dining Room 2
Interior
Interior Features Eat-in Kitchen, Granite Counters, High Speed Internet Available, Kitchen Island, Open Floorplan, Pantry, Vaulted Ceiling(s), Walk-In Closet(s)
Heating Central, Electric, Heat Pump
Cooling Ceiling Fan(s), Central Air, Electric
Flooring Carpet, Ceramic Tile
Fireplaces Number 1
Fireplaces Type Wood Burning
Appliance Dishwasher, Disposal, Electric Cooktop, Electric Oven, Microwave
Heat Source Central, Electric, Heat Pump
Exterior
Exterior Feature Awning(s)
Garage Spaces 3.0
Pool Gunite, Heated, In Ground, Pool Sweep, Pool/Spa Combo
Community Features Community Pool
Utilities Available City Sewer, Curbs, Electricity Connected, Individual Water Meter
Roof Type Composition
Garage Yes
Private Pool 1
Building
Lot Description Corner Lot, Few Trees
Story Two
Foundation Slab
Level or Stories Two
Structure Type Brick,Rock/Stone
Schools
Elementary Schools Mtpeak
Middle Schools Dieterich
High Schools Midlothian
School District Midlothian Isd
Others
Ownership Owner of record
Acceptable Financing Cash, Conventional, FHA, VA Loan
Listing Terms Cash, Conventional, FHA, VA Loan
Financing FHA
Read Less Info
Want to know what your home might be worth? Contact us for a FREE valuation!

Our team is ready to help you sell your home for the highest possible price ASAP

©2024 North Texas Real Estate Information Systems.
Bought with Niki Hammond • eXp Realty LLC
GET MORE INFORMATION





