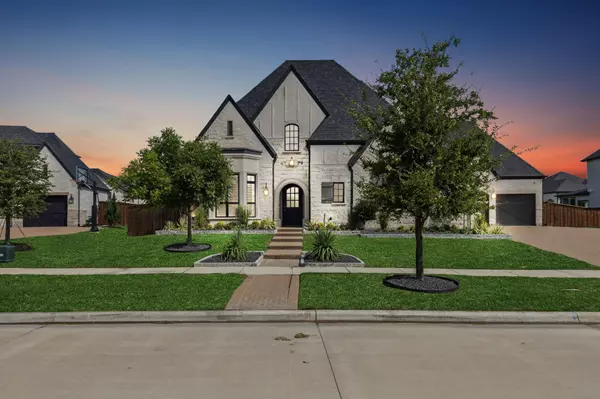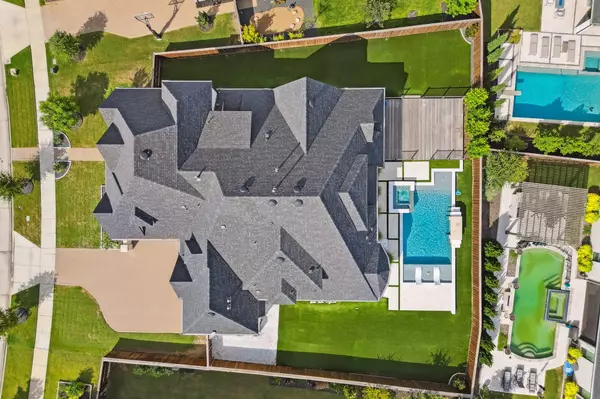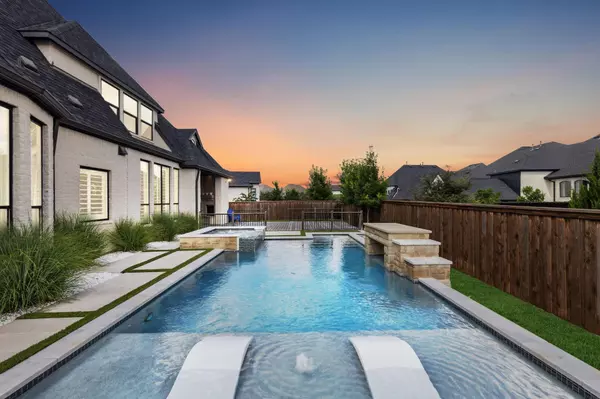For more information regarding the value of a property, please contact us for a free consultation.
Key Details
Property Type Single Family Home
Sub Type Single Family Residence
Listing Status Sold
Purchase Type For Sale
Square Footage 5,480 sqft
Price per Sqft $383
Subdivision Edgestone At Legacy
MLS Listing ID 20372908
Sold Date 08/11/23
Style Traditional
Bedrooms 5
Full Baths 5
Half Baths 3
HOA Fees $107/ann
HOA Y/N Mandatory
Year Built 2017
Annual Tax Amount $27,985
Lot Size 0.341 Acres
Acres 0.341
Property Description
ELEGANCE. One word encapsulates every feature and detail of this home. Stunning curb appeal, 4-car garage and .34 acre lot! Wood floors, soaring vaulted ceilings and wood beams boast a tasteful blend of modern and classic design. A floorplan made to entertain, the kitchen features Wolf applncs, dbl ovens and large island overlooking spacious LA. The mstr suite is a haven of luxury w plenty of natural light from the floor-to-ceiling windows. Mstr BA features soaking tub, walk-in shower, dual vanities and custom closet system. Dual staircases lead to large game room w wetbar and 3 BRs all with attached full BAs. The outdoor LA is an oasis of tranquility with lush turf that remains vibrant year-round. Enjoy seamless indoor-outdoor living as you lounge in the shade of the cvrd patio, unwind by the sparkling pool and spa, or host gatherings on the expansive deck. M-I-L suite and media room down. This home is also ideally located granting you easy access to premier dining and shopping.
Location
State TX
County Denton
Community Community Pool, Curbs, Greenbelt, Jogging Path/Bike Path, Park, Sidewalks
Direction GPS.
Rooms
Dining Room 3
Interior
Interior Features Built-in Features, Built-in Wine Cooler, Cable TV Available, Decorative Lighting, Flat Screen Wiring, Granite Counters, High Speed Internet Available, Kitchen Island, Multiple Staircases, Open Floorplan, Pantry, Sound System Wiring, Vaulted Ceiling(s), Walk-In Closet(s), Wet Bar, In-Law Suite Floorplan
Heating Central, Natural Gas, Zoned
Cooling Ceiling Fan(s), Central Air, Electric, Zoned
Flooring Carpet, Tile, Wood
Fireplaces Number 2
Fireplaces Type Brick, Family Room, Gas Logs, Outside, Stone
Appliance Built-in Refrigerator, Dishwasher, Disposal, Electric Oven, Gas Cooktop, Microwave, Double Oven
Heat Source Central, Natural Gas, Zoned
Laundry Utility Room, Full Size W/D Area
Exterior
Exterior Feature Covered Patio/Porch, Rain Gutters, Outdoor Living Center
Garage Spaces 4.0
Fence Wood, Wrought Iron
Pool Gunite, Heated, In Ground, Pool/Spa Combo, Water Feature, Waterfall
Community Features Community Pool, Curbs, Greenbelt, Jogging Path/Bike Path, Park, Sidewalks
Utilities Available Cable Available, City Sewer, City Water, Curbs, Individual Gas Meter, Individual Water Meter, Sidewalk, Underground Utilities
Roof Type Composition
Garage Yes
Private Pool 1
Building
Lot Description Few Trees, Interior Lot, Landscaped, Lrg. Backyard Grass, Sprinkler System, Subdivision
Story Two
Foundation Slab
Level or Stories Two
Structure Type Brick,Rock/Stone
Schools
Elementary Schools Allen
Middle Schools Hunt
High Schools Frisco
School District Frisco Isd
Others
Restrictions Other
Ownership Per Tax
Financing Conventional
Read Less Info
Want to know what your home might be worth? Contact us for a FREE valuation!

Our team is ready to help you sell your home for the highest possible price ASAP

©2024 North Texas Real Estate Information Systems.
Bought with Songmei Wang • TopSky Realty Texas Inc
GET MORE INFORMATION





