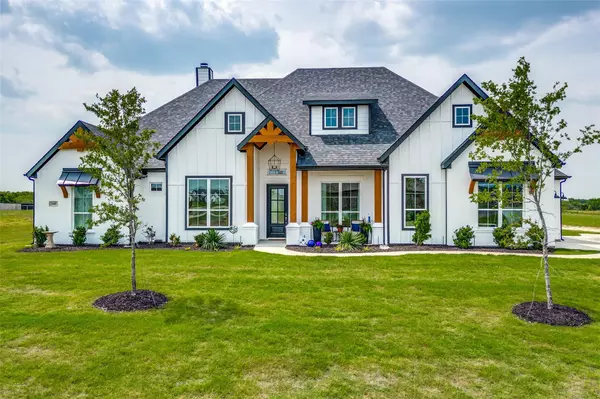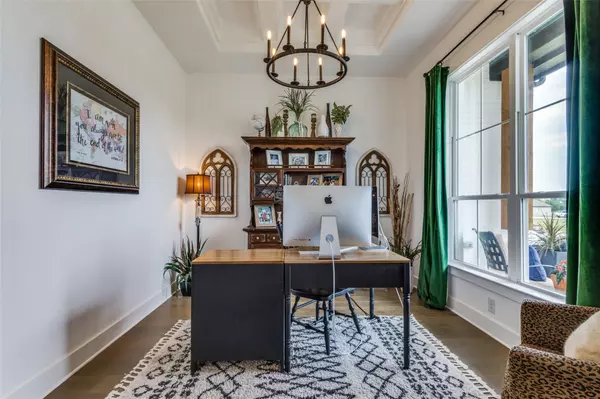For more information regarding the value of a property, please contact us for a free consultation.
Key Details
Property Type Single Family Home
Sub Type Single Family Residence
Listing Status Sold
Purchase Type For Sale
Square Footage 2,969 sqft
Price per Sqft $217
Subdivision Pioneer Point
MLS Listing ID 20340896
Sold Date 07/28/23
Style Modern Farmhouse
Bedrooms 4
Full Baths 3
Half Baths 1
HOA Fees $33/ann
HOA Y/N Mandatory
Year Built 2021
Annual Tax Amount $8,204
Lot Size 1.887 Acres
Acres 1.887
Property Description
SHOWSTOPPER! Gorgeous luxury modern home, custom built in 2021, no details spared in this beautifully designed home! Walk into the grand living room- vaulted ceiling, wood beams, floor to ceiling black fireplace & slider doors leading you out to the extended covered patio. Nice office with trayed & coffered ceiling & modern chandelier. A cook's dream kitchen- trayed & coffered shiplap ceiling, upgraded lighted cabinets, gorgeous backsplash, huge island, double ovens, & big pantry! Stunning Master Retreat- gorgeous trayed & coffered ceiling, electric fireplace with herringbone black tile, modern accent wall with lighting, soaker tub, walk thru shower & huge closet! Guest bedroom with en-suite full bath. Two other bedrooms & full bath. Gameroom with room to fit game tables & seating.The perfect home for entertaining- large open floorplan with tons of natural light & your own almost 2 acres to play on! No City Taxes!
Location
State TX
County Ellis
Direction From I-35 go West on HWY 66. Turn right into Pioneer Point on Lonesome Valley. Follow GPS to back of the neighborhood.
Rooms
Dining Room 1
Interior
Interior Features Decorative Lighting, High Speed Internet Available, Kitchen Island, Open Floorplan, Vaulted Ceiling(s), Walk-In Closet(s)
Heating Electric
Cooling Ceiling Fan(s), Central Air
Flooring Carpet, Ceramic Tile, Hardwood
Fireplaces Number 2
Fireplaces Type Bedroom, Electric, Family Room, Wood Burning
Appliance Dishwasher, Disposal, Electric Cooktop, Double Oven
Heat Source Electric
Laundry Electric Dryer Hookup, Utility Room, Washer Hookup
Exterior
Garage Spaces 3.0
Fence None
Utilities Available Aerobic Septic
Roof Type Composition
Garage Yes
Building
Lot Description Acreage
Story One
Foundation Slab
Level or Stories One
Structure Type Board & Batten Siding,Brick
Schools
Elementary Schools Dunaway
High Schools Waxahachie
School District Waxahachie Isd
Others
Ownership Conway
Acceptable Financing Cash, Conventional, FHA
Listing Terms Cash, Conventional, FHA
Financing VA
Special Listing Condition Agent Related to Owner, Owner/ Agent
Read Less Info
Want to know what your home might be worth? Contact us for a FREE valuation!

Our team is ready to help you sell your home for the highest possible price ASAP

©2024 North Texas Real Estate Information Systems.
Bought with Tony King • eXp Realty LLC
GET MORE INFORMATION





