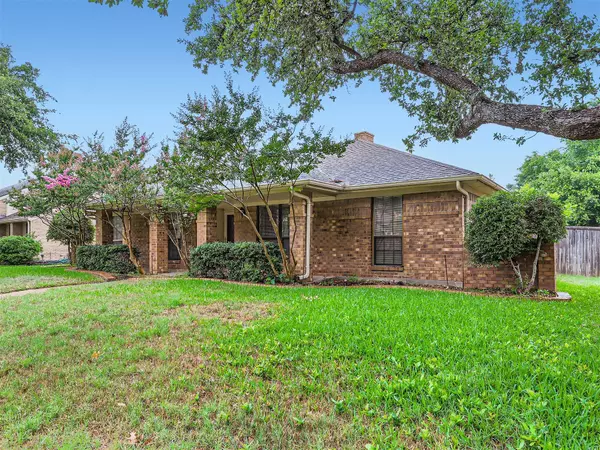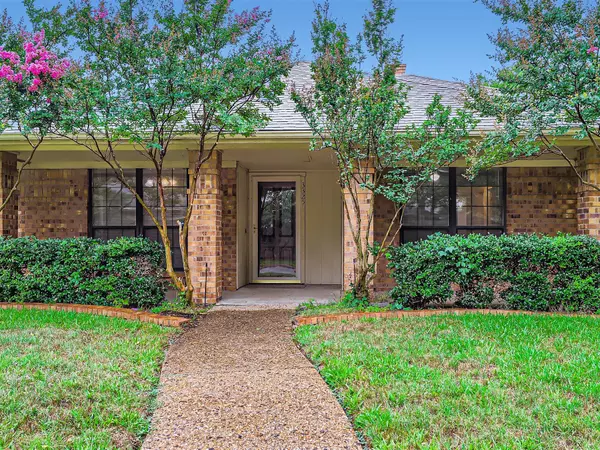For more information regarding the value of a property, please contact us for a free consultation.
Key Details
Property Type Single Family Home
Sub Type Single Family Residence
Listing Status Sold
Purchase Type For Sale
Square Footage 1,960 sqft
Price per Sqft $192
Subdivision Creek Bend Estates
MLS Listing ID 20355163
Sold Date 07/28/23
Style Traditional
Bedrooms 3
Full Baths 2
HOA Y/N None
Year Built 1983
Annual Tax Amount $7,205
Lot Size 8,058 Sqft
Acres 0.185
Property Description
Click the Virtual Tour link to view the 3D walkthrough. Welcome home to this 3 bedroom beauty! Step into the inviting living room, boasting distinctive built-in features, a cozy fireplace, and beautiful ceiling beams that add character and charm. A versatile bonus room is perfect for use as a home office or a cozy movie room, providing endless possibilities. The kitchen features gorgeous cabinetry, ample counter space and built-in appliances. Enjoy the convenience of a separate breakfast area for casual meals, as well as a formal dining space for special occasions and entertaining guests. Generously sized primary bedroom offers ample space for relaxation. It also boasts a private ensuite bathroom with a double vanity and 2 walk-in closets. Enjoy the full-length front patio, providing an ideal spot for relaxation or, with summer upon us, enjoy the private grassed backyard which provides a tranquil outdoor space for relaxation and recreation.
Location
State TX
County Dallas
Community Curbs, Sidewalks
Direction From TX -190, Turn Right onto N Jupiter Rd, Turn Left onto Heather Hill Dr. Property will be on the Left.
Rooms
Dining Room 2
Interior
Interior Features Built-in Features, Cable TV Available, Decorative Lighting, Double Vanity, Paneling, Pantry, Walk-In Closet(s)
Heating Central
Cooling Ceiling Fan(s), Central Air
Flooring Carpet, Hardwood, Tile
Fireplaces Number 1
Fireplaces Type Living Room
Appliance Dishwasher, Disposal, Electric Cooktop, Electric Oven, Microwave
Heat Source Central
Laundry Utility Room, On Site
Exterior
Exterior Feature Covered Patio/Porch, Private Yard
Garage Spaces 2.0
Fence Back Yard, Fenced, Wood
Community Features Curbs, Sidewalks
Utilities Available Alley, Cable Available, City Sewer, City Water, Electricity Available, Phone Available, Sewer Available
Roof Type Composition
Garage Yes
Building
Lot Description Interior Lot, Landscaped, Lrg. Backyard Grass
Story One
Foundation Slab
Level or Stories One
Structure Type Brick
Schools
Elementary Schools Big Springs
High Schools Berkner
School District Richardson Isd
Others
Ownership Kathryn and Marshall Boerio
Acceptable Financing Cash, Conventional, FHA, VA Loan
Listing Terms Cash, Conventional, FHA, VA Loan
Financing Conventional
Read Less Info
Want to know what your home might be worth? Contact us for a FREE valuation!

Our team is ready to help you sell your home for the highest possible price ASAP

©2024 North Texas Real Estate Information Systems.
Bought with Stephanie Autry • Monument Realty
GET MORE INFORMATION





