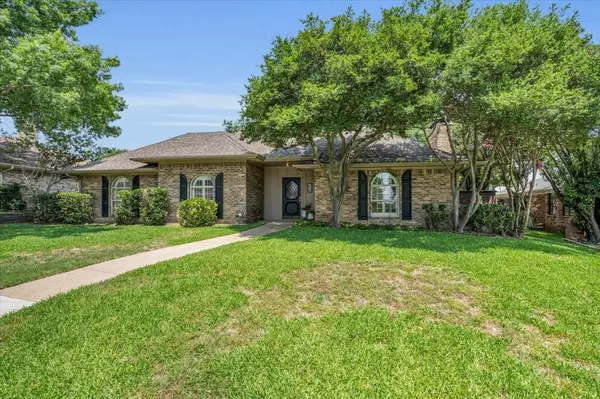For more information regarding the value of a property, please contact us for a free consultation.
Key Details
Property Type Single Family Home
Sub Type Single Family Residence
Listing Status Sold
Purchase Type For Sale
Square Footage 2,503 sqft
Price per Sqft $145
Subdivision Stone Creek
MLS Listing ID 20362570
Sold Date 07/17/23
Style Ranch,Traditional
Bedrooms 4
Full Baths 3
HOA Y/N None
Year Built 1975
Annual Tax Amount $6,458
Lot Size 10,018 Sqft
Acres 0.23
Property Description
MULTIPLE OFFERS RECEIVED. PLEASE SUBMIT BY MON. JUNE 26 @ 10 am. Welcome to this lovely single story ranch located in desirable Central Plano. This expansive 4 bedroom, 3 bath home offers a thoughtfully designed floor plan and charming character throughout. Create memories in the warm and inviting family room highlighted by rich wood paneling, plantation shutters, vaulted wood beamed ceiling and built-ins flanking a cozy gas fireplace. Elegant fml dining rm leads into the kitchen with a great layout. Plenty of opportunity to reimagine your dream kitchen. A secluded primary bedroom is situated off the 2nd lvg rm with brick accent wall, en suite bath, and walk-in closet. 3 secondary bedrooms share two full bathrooms. Enjoy your morning coffee relaxing on the covered porch of your breakfast patio or take full advantage of your private backyard shaded by mature trees. Convenient location close to highways, shopping and Entertaining. Selling Estate AS IS.
Location
State TX
County Collin
Community Curbs, Sidewalks
Direction From PGBT exit Custer and head North. Turn left on Stone Creek. Home is on the right.
Rooms
Dining Room 2
Interior
Interior Features Cable TV Available, Decorative Lighting, Double Vanity, Flat Screen Wiring, High Speed Internet Available, Paneling, Vaulted Ceiling(s), Wainscoting, Walk-In Closet(s), Wet Bar
Heating Central, Fireplace(s)
Cooling Ceiling Fan(s), Central Air, Electric
Flooring Carpet, Luxury Vinyl Plank
Fireplaces Number 1
Fireplaces Type Brick, Family Room, Gas
Appliance Dishwasher, Disposal, Electric Cooktop, Double Oven
Heat Source Central, Fireplace(s)
Laundry Full Size W/D Area, Washer Hookup
Exterior
Garage Spaces 2.0
Fence Wood
Community Features Curbs, Sidewalks
Utilities Available Alley, Cable Available, City Sewer, City Water, Concrete, Curbs, Sidewalk
Roof Type Composition
Garage Yes
Building
Lot Description Few Trees, Interior Lot, Landscaped, Sprinkler System, Subdivision
Story One
Foundation Slab
Level or Stories One
Structure Type Brick,Wood
Schools
Elementary Schools Davis
Middle Schools Haggard
High Schools Vines
School District Plano Isd
Others
Ownership See Tax
Acceptable Financing Cash, Conventional
Listing Terms Cash, Conventional
Financing Cash
Read Less Info
Want to know what your home might be worth? Contact us for a FREE valuation!

Our team is ready to help you sell your home for the highest possible price ASAP

©2024 North Texas Real Estate Information Systems.
Bought with Cindy Joseph • eXp Realty, LLC
GET MORE INFORMATION





