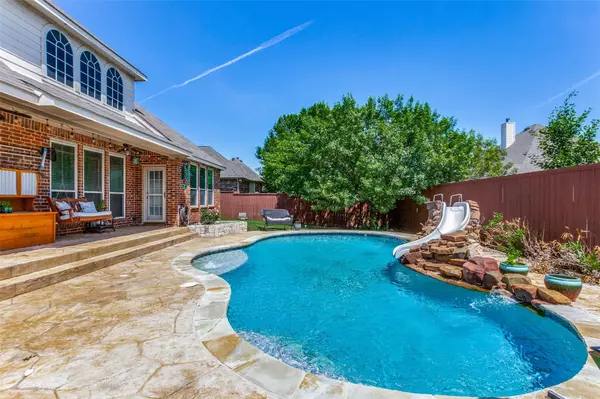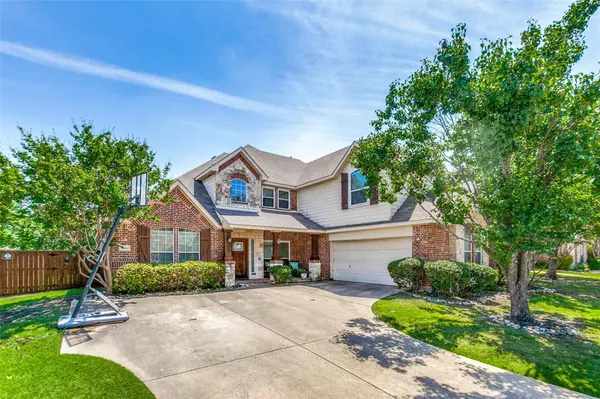For more information regarding the value of a property, please contact us for a free consultation.
Key Details
Property Type Single Family Home
Sub Type Single Family Residence
Listing Status Sold
Purchase Type For Sale
Square Footage 3,490 sqft
Price per Sqft $161
Subdivision Woodbridge Ph 2C
MLS Listing ID 20328606
Sold Date 07/14/23
Style Traditional
Bedrooms 4
Full Baths 2
Half Baths 1
HOA Fees $40/ann
HOA Y/N Mandatory
Year Built 2002
Annual Tax Amount $11,505
Lot Size 9,138 Sqft
Acres 0.2098
Lot Dimensions 76x121
Property Description
Welcome to this spacious, inviting home with many desirable features including a pool. The large eat-in kitchen is perfect for gatherings. Custom-built cabinets, surround sound and wood-burning fireplace with gas starter adds warmth and charm to the sizable living room. The oversized master bedroom has a sitting area and a separate shower and tub. The master suite includes CUSTOM WALK IN CLOSET, with ample space for your wardrobe. Downstairs, you'll find a large utility room, office, flex room and a half bath. Upstairs is a media room along with three bedrooms and Jack and Jill bathroom, providing comfort and privacy for family and guests. Outside, the updated saltwater pool beckons you for a refreshing swim, while the covered patio offers a shaded retreat for relaxation. Updates include NEW WINDOWS 2018, POOL REMODELED 2018 and SALTWATER CHLORINATOR 2022, DOUBLE OVEN 2023. Don't miss the opportunity to make this incredible home your own! 5K paint allowance with accepted contract.
Location
State TX
County Dallas
Direction Take the Merritt Rd exit from President George Bush, he east on Merritt and take a right on Sachse Rd and then a left on Woodbridge Pkwy, turn right onto Baycrest Circle, left on Falcon Crest and right onto Bayside Circle. Home will be on your right.
Rooms
Dining Room 2
Interior
Interior Features Built-in Features, Eat-in Kitchen, Kitchen Island, Walk-In Closet(s)
Heating Central, Natural Gas
Cooling Central Air, Electric
Fireplaces Number 1
Fireplaces Type Gas Starter, Wood Burning
Appliance Electric Oven, Gas Cooktop, Microwave
Heat Source Central, Natural Gas
Laundry Electric Dryer Hookup, Laundry Chute, Full Size W/D Area, Washer Hookup
Exterior
Garage Spaces 2.0
Pool In Ground, Salt Water
Utilities Available City Sewer, City Water, Individual Gas Meter
Roof Type Composition
Garage Yes
Private Pool 1
Building
Story Two
Foundation Slab
Level or Stories Two
Structure Type Brick
Schools
Elementary Schools Choice Of School
Middle Schools Choice Of School
High Schools Choice Of School
School District Garland Isd
Others
Ownership Owner of Record
Acceptable Financing Cash, Conventional, FHA, VA Loan
Listing Terms Cash, Conventional, FHA, VA Loan
Financing Conventional
Read Less Info
Want to know what your home might be worth? Contact us for a FREE valuation!

Our team is ready to help you sell your home for the highest possible price ASAP

©2024 North Texas Real Estate Information Systems.
Bought with Alexandria Egger • Bishop Country Realty
GET MORE INFORMATION





