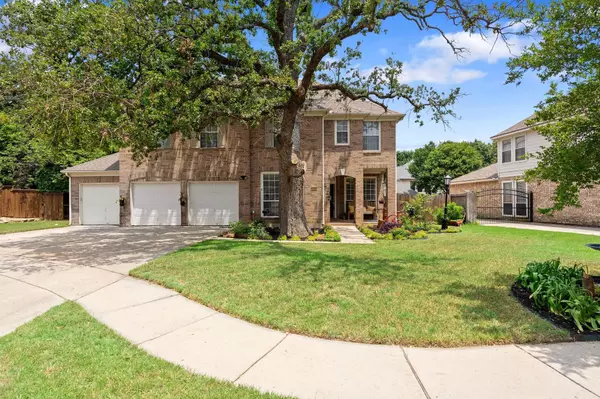For more information regarding the value of a property, please contact us for a free consultation.
Key Details
Property Type Single Family Home
Sub Type Single Family Residence
Listing Status Sold
Purchase Type For Sale
Square Footage 3,471 sqft
Price per Sqft $195
Subdivision Lake Forest Ph 2 North
MLS Listing ID 20334672
Sold Date 07/14/23
Bedrooms 5
Full Baths 3
Half Baths 1
HOA Y/N None
Year Built 1999
Annual Tax Amount $9,308
Lot Size 8,755 Sqft
Acres 0.201
Property Description
Experience the perfect blend of elegance and functionality in this stunning property. With 5 bedrooms, 3.5 baths, and a 3rd car garage, this home offers the perfect balance of space and convenience. The open floor plan, accentuated by beautiful wood floors, creates a seamless flow between rooms, ideal for entertaining and relaxation. The main floor primary suite provides privacy, while upstairs you'll find spacious bedrooms, an additional living area, and an abundance of storage. With two laundry rooms, one on each floor, your convenience is prioritized. This home also boasts an enchanting outdoor space with a majestic oak tree in the front yard and a beautifully maintained yard. Located in a highly desirable neighborhood near excellent schools, convenient shopping options, and Peacock Park, complete with a playground for the little ones. This property offers comfort, functionality, and an ideal living space. Don't miss the chance to make it your dream home.
Location
State TX
County Denton
Community Playground
Direction From Flower Mound Road, go north on Stanford, left at Marquette and house will be on the right hand side of the road.
Rooms
Dining Room 2
Interior
Interior Features Double Vanity, Eat-in Kitchen, Granite Counters, High Speed Internet Available, Kitchen Island, Open Floorplan, Sound System Wiring, Walk-In Closet(s)
Heating Central, Fireplace(s), Natural Gas, Zoned
Cooling Ceiling Fan(s), Central Air, Electric, Zoned
Flooring Carpet, Ceramic Tile, Wood
Fireplaces Number 1
Fireplaces Type Gas Logs, Gas Starter
Appliance Dishwasher, Disposal, Electric Cooktop, Electric Oven, Gas Water Heater, Microwave, Refrigerator
Heat Source Central, Fireplace(s), Natural Gas, Zoned
Laundry Electric Dryer Hookup, Utility Room, Full Size W/D Area, Stacked W/D Area
Exterior
Exterior Feature Covered Patio/Porch, Rain Gutters
Garage Spaces 3.0
Fence Back Yard, Fenced, Wood
Community Features Playground
Utilities Available City Sewer, City Water, Co-op Electric
Roof Type Shingle
Garage Yes
Building
Story Two
Foundation Slab
Level or Stories Two
Structure Type Brick,Siding
Schools
Elementary Schools Old Settlers
Middle Schools Mckamy
High Schools Flower Mound
School District Lewisville Isd
Others
Financing Cash
Read Less Info
Want to know what your home might be worth? Contact us for a FREE valuation!

Our team is ready to help you sell your home for the highest possible price ASAP

©2024 North Texas Real Estate Information Systems.
Bought with Rachel Moussa • Pinnacle Realty Advisors
GET MORE INFORMATION





