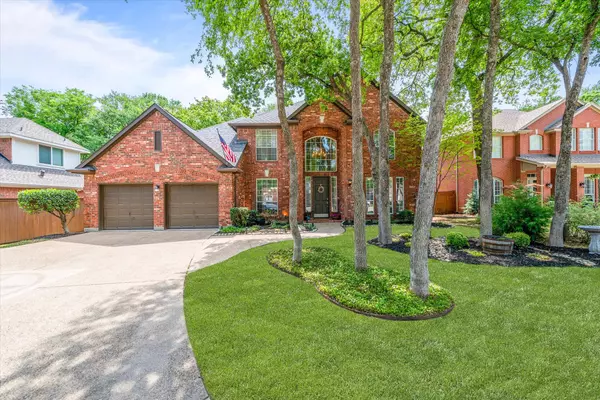For more information regarding the value of a property, please contact us for a free consultation.
Key Details
Property Type Single Family Home
Sub Type Single Family Residence
Listing Status Sold
Purchase Type For Sale
Square Footage 3,123 sqft
Price per Sqft $232
Subdivision Remington Park At Bridlewood
MLS Listing ID 20267088
Sold Date 06/23/23
Style Traditional
Bedrooms 4
Full Baths 3
HOA Fees $78/ann
HOA Y/N Mandatory
Year Built 1997
Annual Tax Amount $12,006
Lot Size 10,497 Sqft
Acres 0.241
Lot Dimensions 10,503
Property Description
Lovely 4-3 home on treed cul-de-sac lot in sought-after BRIDLEWOOD - easy access to 1171! Close to STEM Bridlewood Elementary! Step into the elegant foyer with sweeping staircase! Lg study w French doors across from gracious formal dining room. Follow the hardwood floors to large light-filled family room open to updated 2021 kitchen including cooktop & double ovens that will delight the cook! All walls, cabinets, and doors repainted 2021. Multi-purpose bonus room makes a great gym, media, or playroom w new laminate floors! First floor guest bedroom & bath! Upstairs find the large secluded Primary bedroom & updated bathroom! Also has two additional bedrooms, a bathroom & a large game room up! Backyard is a private oasis, beautiful pool with built-in slide and rock-rimmed waterfall! Backyard is artificial turf is low maintenance for more time to play! Roof replaced Dec 2019. Overhead garage storage system & generous attic storage space above garage. Ask agent for the Improvement list.
Location
State TX
County Denton
Direction From 1171-Cross Timbers go North on Bridlewood Blvd to left at Georgetown, Right at Remington Park Drive to Left at Remington Park Court to cul de sac home on the left
Rooms
Dining Room 2
Interior
Interior Features Built-in Features, Cable TV Available, Decorative Lighting, Granite Counters, Kitchen Island, Open Floorplan, Vaulted Ceiling(s)
Heating Central, Natural Gas
Cooling Ceiling Fan(s), Central Air, Electric
Flooring Carpet, Ceramic Tile, Wood, Wood Under Carpet
Fireplaces Number 1
Fireplaces Type Family Room, Gas
Appliance Dishwasher, Disposal, Electric Cooktop, Electric Oven, Microwave
Heat Source Central, Natural Gas
Laundry Electric Dryer Hookup, Gas Dryer Hookup, Utility Room, Washer Hookup
Exterior
Exterior Feature Covered Patio/Porch
Garage Spaces 2.0
Fence Back Yard, Fenced, Wood
Pool Gunite, In Ground, Water Feature, Waterfall
Utilities Available All Weather Road, Cable Available, City Sewer, City Water, Curbs
Roof Type Composition
Garage Yes
Private Pool 1
Building
Lot Description Cul-De-Sac, Interior Lot, Landscaped, Many Trees, Sprinkler System, Subdivision
Story Two
Foundation Slab
Structure Type Brick
Schools
Elementary Schools Bridlewood
Middle Schools Clayton Downing
High Schools Marcus
School District Lewisville Isd
Others
Restrictions Deed,Development
Ownership ask Agent
Acceptable Financing Cash, Conventional
Listing Terms Cash, Conventional
Financing Conventional
Special Listing Condition Deed Restrictions, Special Contracts/Provisions
Read Less Info
Want to know what your home might be worth? Contact us for a FREE valuation!

Our team is ready to help you sell your home for the highest possible price ASAP

©2024 North Texas Real Estate Information Systems.
Bought with Paula Watson • Ebby Halliday, REALTORS
GET MORE INFORMATION



