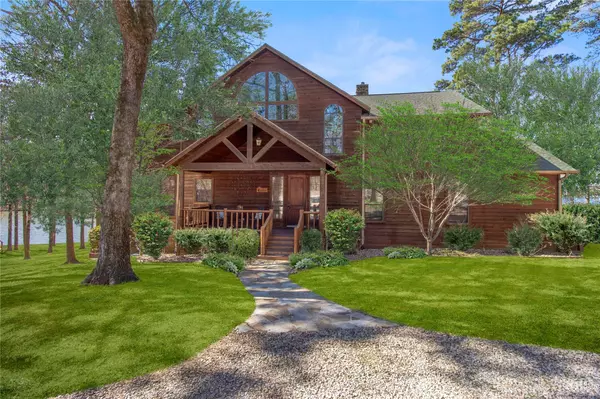For more information regarding the value of a property, please contact us for a free consultation.
Key Details
Property Type Single Family Home
Sub Type Single Family Residence
Listing Status Sold
Purchase Type For Sale
Square Footage 3,800 sqft
Price per Sqft $578
Subdivision Pine Valley
MLS Listing ID 20261801
Sold Date 06/29/23
Style Traditional
Bedrooms 4
Full Baths 4
HOA Fees $200/ann
HOA Y/N Mandatory
Year Built 2005
Annual Tax Amount $17,597
Lot Size 0.946 Acres
Acres 0.946
Property Description
STUNNING LAKE CYPRESS SPRINGS WATERFRONT – HIGHLY DESIREABLE GATED COMMUNITY OF PINE VALLEY – ONE ACRE DOUBLE LOT – 230 FT SHORELINE This Beautifully Decorated Lake Cypress Springs Waterfront Home is the Perfect Luxury Retreat for Relaxing & Recharging. The Captivating Open Concept Great Room Showcases a Vaulted Ceiling, Timber-Framed Trusses, Wood Ceiling, Palatial Windows, a Gorgeous Floor to Ceiling Stone Fireplace, Stunning Wood Floors, Hand Troweled Walls and an Amazing View of Lake Cypress Springs! The Master Suite Features a Sitting Area, Gas Fireplace, Separate Shower & Tub, Walk-in Closet. 3 Living Areas Allows Your Guests Plenty of Space to Play. Wonderful Exterior Living: Enjoy Dinner on the Expansive 544 sq ft Screened Porch, Wrap-around Decks & Stone Fire Pit. 2 Stall Boathouse with Lifts. You & Your Guests will Love Picture-Perfect Waterfront Sunsets! Everlasting Memories Will Be Made at this Lake Cypress Springs Waterfront Home! We Invite You to Make This YOURS!
Location
State TX
County Franklin (tx)
Community Boat Ramp, Club House, Community Pool, Gated, Lake, Park, Playground
Direction Pine Valley Gates, follow Charlya Drive, pass tennis court & pool, 1940 Charlya Drive is located on the right. No real estate sign posted but the address sign is on the property.
Rooms
Dining Room 2
Interior
Interior Features Cathedral Ceiling(s), Chandelier, Decorative Lighting, Double Vanity, Granite Counters, High Speed Internet Available, Kitchen Island, Loft, Open Floorplan, Pantry, Vaulted Ceiling(s), Walk-In Closet(s)
Heating Central, Electric, Fireplace(s), Zoned
Cooling Central Air, Electric, Zoned
Flooring Carpet, Ceramic Tile, Hardwood
Fireplaces Number 2
Fireplaces Type Bedroom, Fire Pit, Gas, Gas Logs, Great Room, Master Bedroom, Stone, Wood Burning
Appliance Dishwasher, Disposal, Dryer, Gas Range, Microwave, Refrigerator, Washer
Heat Source Central, Electric, Fireplace(s), Zoned
Exterior
Exterior Feature Fire Pit, Garden(s), Rain Gutters, Private Yard
Community Features Boat Ramp, Club House, Community Pool, Gated, Lake, Park, Playground
Utilities Available Aerobic Septic, Asphalt, City Water, Electricity Connected, Individual Water Meter, Private Road
Waterfront 1
Waterfront Description Lake Front,Leasehold,Retaining Wall – Wood
Roof Type Composition
Garage No
Building
Lot Description Landscaped, Lrg. Backyard Grass, Sprinkler System, Subdivision, Waterfront
Story Two
Foundation Pillar/Post/Pier
Structure Type Cedar
Schools
Elementary Schools Mt Vernon
Middle Schools Mt Vernon
High Schools Mt Vernon
School District Mount Vernon Isd
Others
Restrictions Development,No Mobile Home
Ownership Brown
Financing Cash
Read Less Info
Want to know what your home might be worth? Contact us for a FREE valuation!

Our team is ready to help you sell your home for the highest possible price ASAP

©2024 North Texas Real Estate Information Systems.
Bought with Non-Mls Member • NON MLS
GET MORE INFORMATION





