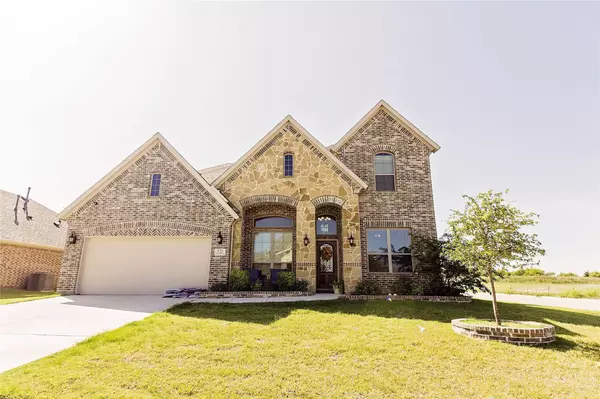For more information regarding the value of a property, please contact us for a free consultation.
Key Details
Property Type Single Family Home
Sub Type Single Family Residence
Listing Status Sold
Purchase Type For Sale
Square Footage 3,995 sqft
Price per Sqft $149
Subdivision Austin Landing
MLS Listing ID 20330129
Sold Date 06/26/23
Style Traditional
Bedrooms 5
Full Baths 5
HOA Fees $58/ann
HOA Y/N Mandatory
Year Built 2020
Lot Size 7,840 Sqft
Acres 0.18
Property Description
Spectacular, well-maintained, large executive, family home. Drive-up appeal with landscaping and front stone trim. 5 bedrooms, 5 baths, media room, 2 living areas. Also, high ceilings, office, with open floor plan. This home boasts space for anything needed. All bedrooms have access to bathrooms, upstairs media, and a large den. All countertops are granite, and all living spaces and kitchen, have decorative lighting. Convenient to shopping, restaurants, and schools. This corner lot is within walking distance of the community facility. The perfect environment to host gatherings with friends or family. This model is one of the largest in the Austin Landing addition, with all upgrades. Community pool and recreation area. Call me, and let's walk through today!
Location
State TX
County Grayson
Community Community Pool, Playground, Sidewalks
Direction US 82 to Travis street, go north to Kreager (Austin Landing, turn left, first left on Pentridge to Woodbine, home facing you on corner.
Rooms
Dining Room 2
Interior
Interior Features Built-in Features, Cable TV Available, Cathedral Ceiling(s), Decorative Lighting, Double Vanity, Flat Screen Wiring, High Speed Internet Available, Kitchen Island, Open Floorplan, Walk-In Closet(s)
Heating Central
Cooling Ceiling Fan(s), Central Air
Flooring Carpet, Wood
Fireplaces Number 1
Fireplaces Type Wood Burning
Equipment Home Theater
Appliance Dishwasher, Disposal, Gas Cooktop, Gas Oven, Gas Range, Microwave, Double Oven
Heat Source Central
Laundry Electric Dryer Hookup, Utility Room, Full Size W/D Area
Exterior
Exterior Feature Covered Deck, Covered Patio/Porch, Lighting
Garage Spaces 3.0
Fence Wood
Community Features Community Pool, Playground, Sidewalks
Utilities Available All Weather Road, Cable Available, City Sewer, City Water, Concrete, Curbs, Electricity Available, Electricity Connected
Roof Type Composition
Garage Yes
Building
Lot Description Corner Lot
Story Two
Foundation Slab
Structure Type Brick
Schools
Elementary Schools Percy W Neblett
Middle Schools Piner
High Schools Sherman
School District Sherman Isd
Others
Ownership Loretta Pride
Financing Conventional
Read Less Info
Want to know what your home might be worth? Contact us for a FREE valuation!

Our team is ready to help you sell your home for the highest possible price ASAP

©2024 North Texas Real Estate Information Systems.
Bought with Ronnie Cole • PARAGON, REALTORS
GET MORE INFORMATION





