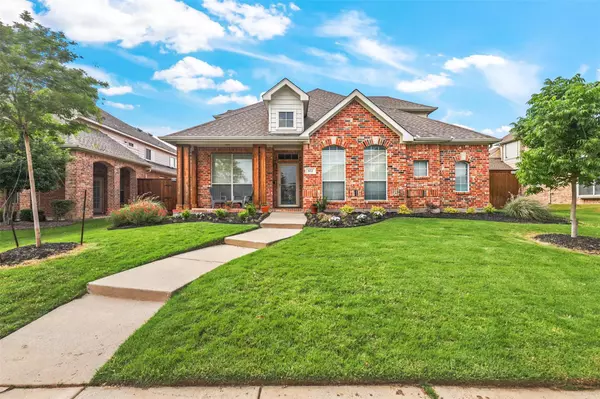For more information regarding the value of a property, please contact us for a free consultation.
Key Details
Property Type Single Family Home
Sub Type Single Family Residence
Listing Status Sold
Purchase Type For Sale
Square Footage 2,553 sqft
Price per Sqft $250
Subdivision The Vistas At Waterstone Ph 1
MLS Listing ID 20328477
Sold Date 06/23/23
Style Traditional
Bedrooms 4
Full Baths 3
HOA Fees $85/qua
HOA Y/N Mandatory
Year Built 2006
Annual Tax Amount $9,115
Lot Size 7,797 Sqft
Acres 0.179
Property Description
This Fantastic 4 Bedroom Home is ready for you and comes fully loaded with upgrades and design touches that gives the home a WOW factor! It features an open layout, an upstairs game room, and a versatile formal dining area that you can flex as an office-study. The large center island is a focal point of the kitchen, equipped with stainless appliances, recessed lighting, plus TONS of cabinets & granite counter space
This home is perfect for hosting large dinners and parties with friends & family! The Master retreat offers a large ensuite features
separate vanities, walk-in shower, soaking tub, and walk-in closet. The spacious family room leads out to the spectacular outdoor living area that makes entertaining a breeze! Features include a large covered patio, a custom SWIMMING POOL, and motorized fully fenced backyard with gate! The 3 car garage adds mega-storage. Easy access to Dallas North Tollway, Hwy 121, great amenities and nearby conveniences! Frisco ISD Schools too!
Location
State TX
County Denton
Community Club House, Community Pool, Fitness Center, Jogging Path/Bike Path, Playground
Direction Please use GPS From DNT to Hwy 121 exit Main St. Head N on Main and turn left on Lebanon Rd. Turn left onto Lakeshore. Turn right onto Highland Hills Dr, House will be on the right
Rooms
Dining Room 2
Interior
Interior Features Cable TV Available, Decorative Lighting, Eat-in Kitchen, High Speed Internet Available, Open Floorplan, Pantry, Vaulted Ceiling(s), Walk-In Closet(s)
Heating Central, Fireplace(s), Natural Gas
Cooling Ceiling Fan(s), Central Air, Electric
Flooring Carpet, Ceramic Tile
Fireplaces Number 1
Fireplaces Type Gas Logs, Gas Starter
Appliance Dishwasher, Disposal, Electric Oven, Microwave, Vented Exhaust Fan
Heat Source Central, Fireplace(s), Natural Gas
Laundry Electric Dryer Hookup, Utility Room, Full Size W/D Area, Washer Hookup
Exterior
Exterior Feature Covered Patio/Porch, Rain Gutters
Garage Spaces 3.0
Pool Gunite, In Ground, Private, Water Feature
Community Features Club House, Community Pool, Fitness Center, Jogging Path/Bike Path, Playground
Utilities Available City Sewer, City Water, Curbs, Individual Water Meter, Sidewalk
Roof Type Composition
Garage Yes
Private Pool 1
Building
Lot Description Landscaped, Sprinkler System, Subdivision
Story Two
Foundation Slab
Structure Type Brick
Schools
Elementary Schools Hosp
Middle Schools Pearson
High Schools Reedy
School District Frisco Isd
Others
Ownership See Tax Records
Acceptable Financing Cash, Conventional, FHA, VA Loan
Listing Terms Cash, Conventional, FHA, VA Loan
Financing Conventional
Read Less Info
Want to know what your home might be worth? Contact us for a FREE valuation!

Our team is ready to help you sell your home for the highest possible price ASAP

©2024 North Texas Real Estate Information Systems.
Bought with JD Tomlin • EXP REALTY
GET MORE INFORMATION





