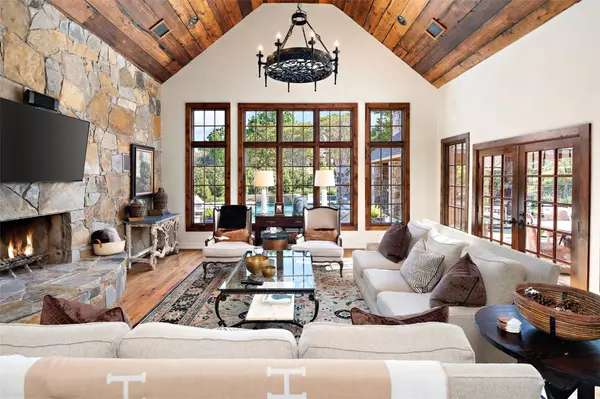For more information regarding the value of a property, please contact us for a free consultation.
Key Details
Property Type Single Family Home
Sub Type Single Family Residence
Listing Status Sold
Purchase Type For Sale
Square Footage 7,518 sqft
Price per Sqft $379
Subdivision Starwood Ph Two Chamberlyne Place - Village 9
MLS Listing ID 20308770
Sold Date 06/20/23
Style Tudor
Bedrooms 6
Full Baths 6
Half Baths 4
HOA Fees $266/qua
HOA Y/N Mandatory
Year Built 1999
Annual Tax Amount $29,773
Lot Size 0.450 Acres
Acres 0.45
Property Description
Come tour this Stunning home in the highly sought after, guard gated community of Starwood. This immaculately maintained home, on a nearly half acre corner lot, is truly one of a kind. The chef's kitchen is a entertainer's dream with a large butler's pantry and double islands. The living room windows highlight the recently completed backyard including a resort style pool, custom cabana, outdoor kitchen, and extensive landscaping by an award winning landscape architect. Charm and warmth fill this European style home with antique beams, five fireplaces, custom hardwoods and more.The expansive primary bedroom opens onto the pool area and the primary bathroom boasts his and hers boutique style closets as one of many features. The amazing entertaining space continues upstairs with game room complete with a full stone-top bar with wine storage and stunning media room that seats twelve with room for more. Set up an appointment now to experience all this home has to offer Before its gone!
Location
State TX
County Collin
Community Club House, Fitness Center, Gated, Jogging Path/Bike Path, Playground, Pool, Tennis Court(S)
Direction Please use GPS. Enter main gate at Starwood Dr and Lebanon Rd. Proceed to guard house.
Rooms
Dining Room 1
Interior
Interior Features Built-in Features, Built-in Wine Cooler, Cable TV Available, Cathedral Ceiling(s), Chandelier, Decorative Lighting, Eat-in Kitchen, Granite Counters, High Speed Internet Available, Kitchen Island, Natural Woodwork, Open Floorplan, Pantry, Sound System Wiring, Walk-In Closet(s), Wet Bar, Other
Heating Central, Fireplace(s)
Cooling Ceiling Fan(s), Central Air, Multi Units
Flooring Ceramic Tile, Hardwood
Fireplaces Number 5
Fireplaces Type Brick, Stone
Appliance Built-in Refrigerator, Commercial Grade Range, Dishwasher, Gas Range, Microwave, Double Oven, Plumbed For Gas in Kitchen
Heat Source Central, Fireplace(s)
Laundry Electric Dryer Hookup, Utility Room, Full Size W/D Area, Washer Hookup
Exterior
Exterior Feature Covered Patio/Porch, Outdoor Grill, Outdoor Kitchen, Other
Garage Spaces 3.0
Carport Spaces 3
Fence Wrought Iron
Pool Cabana, Gunite, Heated, In Ground, Pool/Spa Combo, Separate Spa/Hot Tub, Water Feature
Community Features Club House, Fitness Center, Gated, Jogging Path/Bike Path, Playground, Pool, Tennis Court(s)
Utilities Available City Sewer, City Water
Roof Type Composition
Garage Yes
Private Pool 1
Building
Lot Description Interior Lot, Landscaped
Story Two
Foundation Slab
Structure Type Brick,Rock/Stone,Stucco
Schools
Elementary Schools Spears
Middle Schools Hunt
High Schools Frisco
School District Frisco Isd
Others
Ownership See tax
Acceptable Financing Cash, Conventional, VA Loan
Listing Terms Cash, Conventional, VA Loan
Financing Conventional
Read Less Info
Want to know what your home might be worth? Contact us for a FREE valuation!

Our team is ready to help you sell your home for the highest possible price ASAP

©2024 North Texas Real Estate Information Systems.
Bought with Aiysha Spears • Ebby Halliday Realtors
GET MORE INFORMATION





