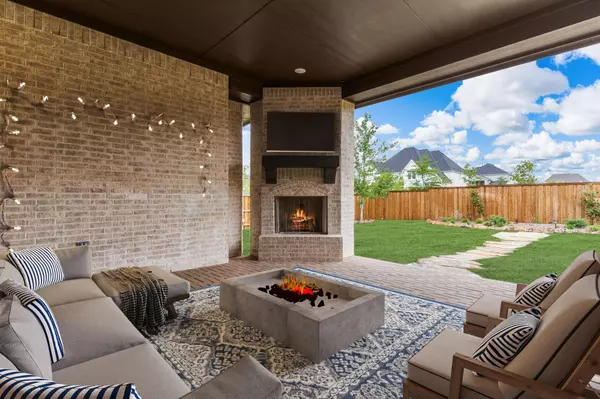For more information regarding the value of a property, please contact us for a free consultation.
Key Details
Property Type Single Family Home
Sub Type Single Family Residence
Listing Status Sold
Purchase Type For Sale
Square Footage 4,359 sqft
Price per Sqft $274
Subdivision Star Trail Phase Five
MLS Listing ID 20269113
Sold Date 06/20/23
Bedrooms 5
Full Baths 5
Half Baths 2
HOA Fees $108/qua
HOA Y/N Mandatory
Year Built 2021
Lot Size 0.290 Acres
Acres 0.29
Lot Dimensions 88x136
Property Description
MOVE IN READY, GORGEOUS Highland built elegance nestled in the center of Star Trail on an oversized corner lot. This stately, well appointed beauty has ALL the bells & whistles! Vaulted ceilings in family room with beautiful wood beams. The primary suite plus 1 bed & dedicated study are on main floor. The formal dining, gameroom, media, & flex room with desks & shelving provide ample space for large families or entertaining. All 5 beds have ensuite baths. Special touches include: center island draped with waterfall quartz, upgraded Electrolux appliances, built in refrigerator, pocket office, water filtration system, 2 wine fridges, plantation shutters throughout & so much more. The covered outdoor patio dressed up with pavers & a fireplace is perfect for relaxing while the spacious backyard is pool ready. The massive 3 car tandem garage & 9x35 storage space have a beautiful epoxy painted finish. South facing front door. This home is just 1 yr old & still under builders warranty!
Location
State TX
County Collin
Direction From 380 and Dallas Pkwy, go north on Dallas Pkwy, turn left onto Prosper Trail, turn left onto SB Dallas Pkwy, turn right onto Star Trace Pkwy, left onto Southern Hills Drive, left onto Cornell. House is on the corner
Rooms
Dining Room 3
Interior
Interior Features Built-in Wine Cooler, Cable TV Available, Decorative Lighting, Eat-in Kitchen, High Speed Internet Available, Kitchen Island, Open Floorplan, Walk-In Closet(s)
Heating Central, ENERGY STAR Qualified Equipment, Fireplace(s), Natural Gas
Cooling Ceiling Fan(s), Central Air, ENERGY STAR Qualified Equipment, Gas, Multi Units
Flooring Carpet, Ceramic Tile, Wood
Fireplaces Number 2
Fireplaces Type Brick, Decorative, Family Room, Gas, Gas Logs, Gas Starter, Outside
Equipment Irrigation Equipment
Appliance Dishwasher, Disposal, Electric Oven, Gas Cooktop, Microwave, Refrigerator, Vented Exhaust Fan
Heat Source Central, ENERGY STAR Qualified Equipment, Fireplace(s), Natural Gas
Laundry Electric Dryer Hookup, Utility Room, Full Size W/D Area, Washer Hookup
Exterior
Garage Spaces 3.0
Utilities Available Cable Available, City Sewer, City Water, Electricity Available, Individual Gas Meter, Natural Gas Available
Roof Type Composition
Garage Yes
Building
Story Two
Foundation Slab
Structure Type Brick,Siding
Schools
Elementary Schools Joyce Hall
Middle Schools Reynolds
High Schools Prosper
School District Prosper Isd
Others
Ownership See Agent
Acceptable Financing Conventional, FHA, VA Loan
Listing Terms Conventional, FHA, VA Loan
Financing Conventional
Special Listing Condition Aerial Photo, Deed Restrictions, Survey Available, Utility Easement
Read Less Info
Want to know what your home might be worth? Contact us for a FREE valuation!

Our team is ready to help you sell your home for the highest possible price ASAP

©2024 North Texas Real Estate Information Systems.
Bought with Kristie Crotty • JPAR - Frisco
GET MORE INFORMATION





