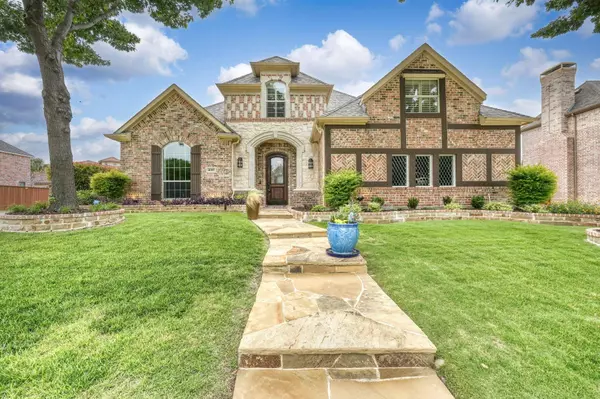For more information regarding the value of a property, please contact us for a free consultation.
Key Details
Property Type Single Family Home
Sub Type Single Family Residence
Listing Status Sold
Purchase Type For Sale
Square Footage 3,820 sqft
Price per Sqft $231
Subdivision Heritage Green Ph 1
MLS Listing ID 20303509
Sold Date 06/15/23
Style Traditional
Bedrooms 5
Full Baths 4
HOA Fees $50/ann
HOA Y/N Mandatory
Year Built 2001
Annual Tax Amount $10,695
Lot Size 0.266 Acres
Acres 0.266
Property Description
Rare 1.5 story corner lot facing North. Welcome to your backyard oasis retreat, featuring pool & spa, two covered patios including 23x17 outdoor covered kitchen new in 2022. The outdoor kitchen patio has electric shades.The other covered patio has remote controlled dual awnings. Custom gas fire pit and putting green.Upgrades galore! Pool equipment updated and pool resurfaced in 2019, with kid saver fence that is easily removed if not needed. Oversized driveway. Three new AC units in the past two years. Kitchen has a huge walk in pantry! Spectacular primary bathroom renovation with zero entry rain shower, custom leaded glass & rainglass windows, slide out coffee bar, and utility drawer for hair dryer, etc, and double sided huge mirrored door that leads to the master closet. Primary bedroom has electric shades. Garage includes overhead storage and over 500sf attic storage space above garage! Upstairs attic also has walk in storage space. Larger corner lot close to 121 & North Tollway.
Location
State TX
County Denton
Community Curbs
Direction FROM Legacy headed north...turn left (West) on Lebanon, to Rushmore (Heritage Green Subdivision) turn right. Straight ahead to Newcastle Dr on left corner.
Rooms
Dining Room 2
Interior
Interior Features Cable TV Available, High Speed Internet Available
Heating Central
Cooling Central Air
Flooring Carpet, Tile, Wood
Fireplaces Number 1
Fireplaces Type Gas Logs
Appliance Dishwasher, Disposal, Gas Cooktop, Microwave, Double Oven, Vented Exhaust Fan
Heat Source Central
Laundry Electric Dryer Hookup, Full Size W/D Area, Washer Hookup
Exterior
Exterior Feature Covered Patio/Porch, Electric Grill, Fire Pit, Rain Gutters, Lighting
Garage Spaces 3.0
Fence Wood, Wrought Iron
Pool Fenced, Gunite, Heated, In Ground, Pool Sweep, Pool/Spa Combo, Waterfall
Community Features Curbs
Utilities Available City Sewer, City Water, Curbs
Roof Type Composition
Garage Yes
Private Pool 1
Building
Lot Description Corner Lot, Landscaped, Sprinkler System
Story One
Foundation Slab
Structure Type Brick,Rock/Stone
Schools
Elementary Schools Allen
Middle Schools Hunt
High Schools Frisco
School District Frisco Isd
Others
Ownership See Tax Records
Acceptable Financing Cash, Conventional, FHA, Not Assumable, VA Loan
Listing Terms Cash, Conventional, FHA, Not Assumable, VA Loan
Financing Cash
Special Listing Condition Agent Related to Owner, Owner/ Agent
Read Less Info
Want to know what your home might be worth? Contact us for a FREE valuation!

Our team is ready to help you sell your home for the highest possible price ASAP

©2024 North Texas Real Estate Information Systems.
Bought with Daniel Kelman • Amazing Brokerage, LLC
GET MORE INFORMATION





