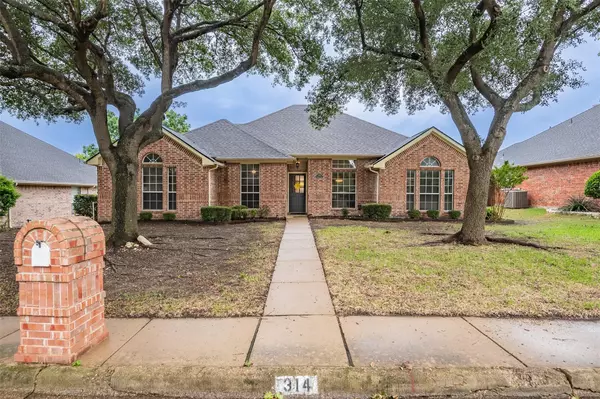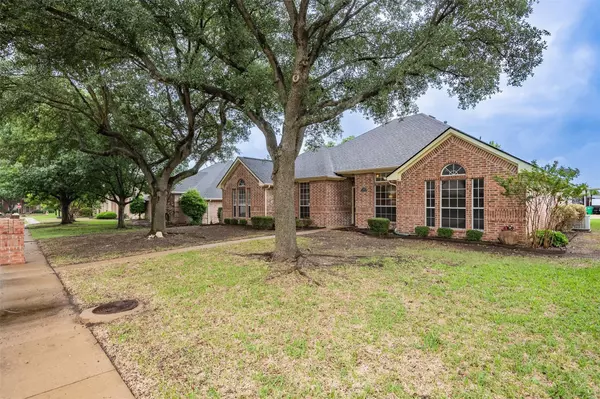For more information regarding the value of a property, please contact us for a free consultation.
Key Details
Property Type Single Family Home
Sub Type Single Family Residence
Listing Status Sold
Purchase Type For Sale
Square Footage 1,805 sqft
Price per Sqft $174
Subdivision Indian Hills #6
MLS Listing ID 20330562
Sold Date 06/14/23
Bedrooms 4
Full Baths 2
Half Baths 1
HOA Y/N None
Year Built 1999
Annual Tax Amount $5,135
Lot Size 8,058 Sqft
Acres 0.185
Property Description
****HIGHEST AND BEST DUE MONDAY 5-22 at 10am***** 4 bedroom-2.5 bathroom located in established Indian Hills! Open concept kitchen, living, & breakfast area. Crown molding. Gas fireplace. 2 dining areas. Gas cooktop, breakfast bar. Split bedroom floor plan. Master bedroom has a vaulted ceiling; master bath has double vanities, separate tub & shower, along with two closets! One secondary bedroom has a cute built-in desk, that room could be used as an office. Ceiling fans throughout. Fenced back yard. Mature trees & neighborhood sidewalks. Rear entry garage has extra concrete parking. NO HOA. Within walking distance to schools & parks. Minutes from dining, entertainment, & healthcare. Conveniently located to Highway 287 for an easy commute to DFW. Seller is offering a $5000 allowance to go towards upgrades.
Location
State TX
County Ellis
Direction From Brown St, R on Sioux Dr., L on Iroquois Ln., House on right, Sign in yard.
Rooms
Dining Room 1
Interior
Interior Features Built-in Features, Double Vanity, Eat-in Kitchen, Walk-In Closet(s)
Heating Central, Natural Gas
Cooling Ceiling Fan(s), Central Air, Electric
Flooring Carpet, Hardwood, Tile
Fireplaces Number 1
Fireplaces Type Gas Logs, Living Room
Appliance Dishwasher, Disposal, Gas Range, Microwave
Heat Source Central, Natural Gas
Laundry Utility Room
Exterior
Exterior Feature Covered Patio/Porch
Fence Fenced, Gate, Wood
Utilities Available City Sewer, City Water, Electricity Connected, Individual Gas Meter, Individual Water Meter, Sidewalk
Roof Type Composition,Shingle
Garage Yes
Building
Lot Description Many Trees, Subdivision
Story One
Foundation Slab
Structure Type Brick
Schools
Elementary Schools Margaret Felty
High Schools Waxahachie
School District Waxahachie Isd
Others
Restrictions Deed
Ownership Ask Agent
Acceptable Financing Cash, Conventional, FHA, VA Loan
Listing Terms Cash, Conventional, FHA, VA Loan
Financing VA
Special Listing Condition Aerial Photo
Read Less Info
Want to know what your home might be worth? Contact us for a FREE valuation!

Our team is ready to help you sell your home for the highest possible price ASAP

©2024 North Texas Real Estate Information Systems.
Bought with Susann Singleton • eXp Realty LLC
GET MORE INFORMATION





