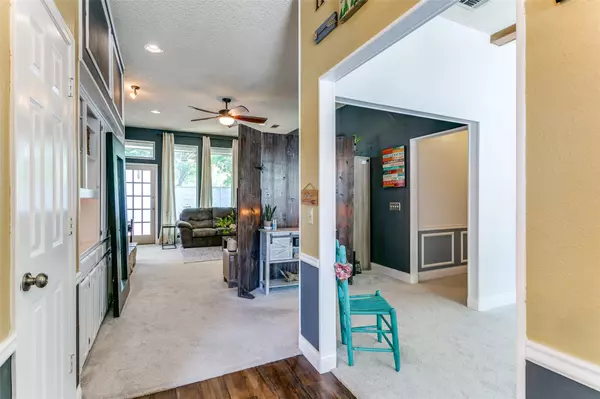For more information regarding the value of a property, please contact us for a free consultation.
Key Details
Property Type Single Family Home
Sub Type Single Family Residence
Listing Status Sold
Purchase Type For Sale
Square Footage 2,132 sqft
Price per Sqft $204
Subdivision Lake Forest Add Ph 2
MLS Listing ID 20318526
Sold Date 06/09/23
Style Ranch,Traditional
Bedrooms 3
Full Baths 2
HOA Y/N None
Year Built 1986
Annual Tax Amount $6,599
Lot Size 7,797 Sqft
Acres 0.179
Property Description
OFFER DEADLINE: Tuesday, May 9th at Noon. This beautiful late mid-century modern brick rancher in much sought after Lake Forest neighborhood is sure to make your short list! The open concept floor plan features a stunning cathedral ceiling in the updated eat-in kitchen for an amazing place to cook and share family time. The living room offers built-in cabinets and a cozy fireplace with gas starter, and is flanked by two flex spaces that could work as an office, formal dining, playroom area or second living room. The bedroom wing has easy access to the utility room and garage, while the primary suite offers a soaking tub and separate walk-in shower. A lovely back patio gives added outdoor entertainment area and a place for your furry friends to run around in the fenced yard. You will appreciate the designer touches and natural light throughout! ALL windows replaced in 2018. Don't miss the opportunity to call it your own! 3D tour is available online! Transferable foundation warranty.
Location
State TX
County Denton
Community Community Dock, Fishing, Jogging Path/Bike Path, Park, Playground
Direction Head west on Flower Mound Rd toward Broughton Dr Turn right onto Lake Forest Blvd Turn left at the 1st cross street onto Amhearst Ln Turn left onto Carrington Ave Continue onto Claremont Ct
Rooms
Dining Room 2
Interior
Interior Features Decorative Lighting, Eat-in Kitchen, High Speed Internet Available, Vaulted Ceiling(s), Wainscoting, Wet Bar
Heating Central, Natural Gas
Cooling Ceiling Fan(s), Central Air, Electric
Flooring Carpet, Ceramic Tile, Laminate
Fireplaces Number 1
Fireplaces Type Decorative, Gas Starter, Masonry, Wood Burning
Appliance Dishwasher, Disposal, Electric Cooktop, Electric Oven, Gas Water Heater
Heat Source Central, Natural Gas
Laundry Electric Dryer Hookup, Utility Room, Full Size W/D Area, Washer Hookup
Exterior
Exterior Feature Fire Pit
Garage Spaces 2.0
Fence Back Yard, Gate, Wood
Community Features Community Dock, Fishing, Jogging Path/Bike Path, Park, Playground
Utilities Available City Water, Co-op Electric, Electricity Available, Electricity Connected, Individual Gas Meter, Natural Gas Available, Underground Utilities
Roof Type Composition
Garage Yes
Building
Lot Description Cul-De-Sac, Few Trees, Level, Subdivision
Story One
Foundation Slab
Structure Type Brick
Schools
Elementary Schools Donald
Middle Schools Shadow Ridge
High Schools Flower Mound
School District Lewisville Isd
Others
Ownership On File
Acceptable Financing Cash, Conventional, VA Loan
Listing Terms Cash, Conventional, VA Loan
Financing VA
Read Less Info
Want to know what your home might be worth? Contact us for a FREE valuation!

Our team is ready to help you sell your home for the highest possible price ASAP

©2024 North Texas Real Estate Information Systems.
Bought with Joy Mahan • OnDemand Realty
GET MORE INFORMATION





