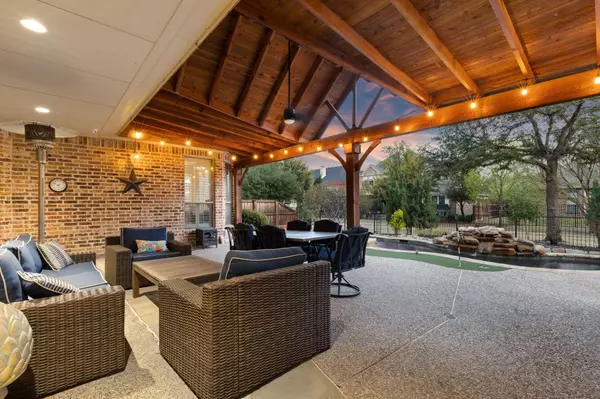For more information regarding the value of a property, please contact us for a free consultation.
Key Details
Property Type Single Family Home
Sub Type Single Family Residence
Listing Status Sold
Purchase Type For Sale
Square Footage 4,794 sqft
Price per Sqft $250
Subdivision Griffin Parc Ph 1
MLS Listing ID 20282310
Sold Date 06/02/23
Style Traditional
Bedrooms 5
Full Baths 5
Half Baths 1
HOA Fees $58/ann
HOA Y/N Mandatory
Year Built 2002
Annual Tax Amount $14,797
Lot Size 0.270 Acres
Acres 0.27
Property Description
Stunningly updated Pfeiffer custom home in sought-after Griffin Parc w-popular 5 Bedroom floorplan! Over $400K in recent updates including: Roof, Wood Flooring, Outdoor Living Center, back Yard Turf, Pool Equipment, AC units, Water Softener & Purifier, Kitchen Update, P-Shutters, double Wrought Iron Front Doors & more! Located on an internal lot backing to the greenbelt & walking trails this home checks off all the I WANTS. The Kitchen is updated & oversized w-an Island, Jenn Air appliances & is open to the Family Room & Breakfast Room. All these rooms offer beautiful views to the back yard paradise w-a new built-in Kitchen & covered Outdoor Living Center. The pool offers a beach side entry, hot tub & an outside fireplace, perfect for entertaining! Back Yard is turf! 5BR floorplan w-two on the 1st floor (one makes a perfect Study). Upstairs offers 3 Bedrooms (each w-Full Bath access) & a Game & spectacular Media Room (furniture & media equipment remain Kit Refrigerator does too).
Location
State TX
County Denton
Community Curbs, Greenbelt, Jogging Path/Bike Path
Direction See GPS
Rooms
Dining Room 2
Interior
Interior Features Cable TV Available, Decorative Lighting, Granite Counters, High Speed Internet Available, Kitchen Island, Multiple Staircases, Open Floorplan, Walk-In Closet(s), Wired for Data
Heating Natural Gas
Cooling Ceiling Fan(s), Central Air
Flooring Carpet, Ceramic Tile, Wood
Fireplaces Number 3
Fireplaces Type Brick, Family Room, Gas, Gas Logs, Gas Starter, Living Room, Outside, Stone
Appliance Built-in Refrigerator, Dishwasher, Disposal, Electric Oven, Gas Cooktop, Microwave, Convection Oven, Double Oven, Plumbed For Gas in Kitchen
Heat Source Natural Gas
Laundry Electric Dryer Hookup, Utility Room, Full Size W/D Area
Exterior
Exterior Feature Attached Grill, Built-in Barbecue, Gas Grill, Rain Gutters, Lighting, Mosquito Mist System, Outdoor Kitchen, Outdoor Living Center
Garage Spaces 3.0
Fence Wrought Iron
Pool Gunite, Heated, Pool/Spa Combo
Community Features Curbs, Greenbelt, Jogging Path/Bike Path
Utilities Available City Sewer, City Water, Curbs, Individual Gas Meter, Individual Water Meter, Sidewalk, Underground Utilities
Roof Type Composition
Garage Yes
Private Pool 1
Building
Lot Description Adjacent to Greenbelt, Interior Lot, Landscaped, Sprinkler System, Subdivision
Story Two
Foundation Combination
Structure Type Brick,Rock/Stone
Schools
Elementary Schools Pink
Middle Schools Griffin
High Schools Wakeland
School District Frisco Isd
Others
Ownership See Agent
Acceptable Financing Cash, Conventional, FHA
Listing Terms Cash, Conventional, FHA
Financing Conventional
Special Listing Condition Aerial Photo
Read Less Info
Want to know what your home might be worth? Contact us for a FREE valuation!

Our team is ready to help you sell your home for the highest possible price ASAP

©2024 North Texas Real Estate Information Systems.
Bought with Will Koberg • Keller Williams Frisco Stars
GET MORE INFORMATION





