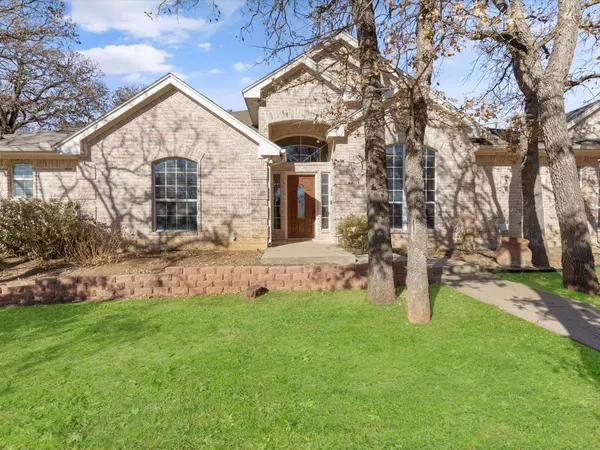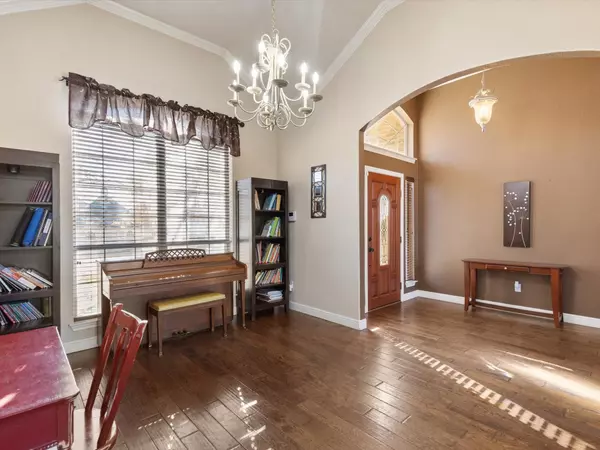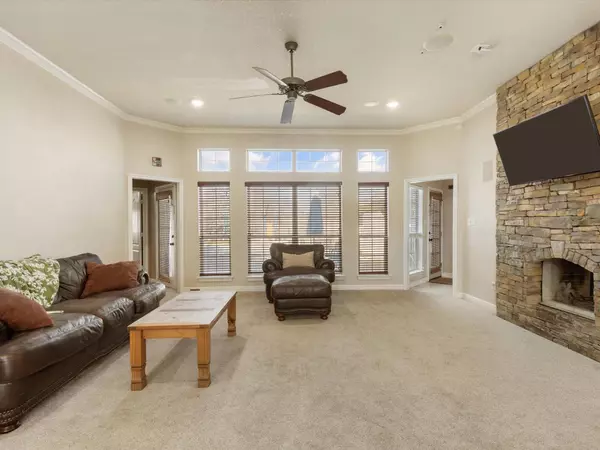For more information regarding the value of a property, please contact us for a free consultation.
Key Details
Property Type Single Family Home
Sub Type Single Family Residence
Listing Status Sold
Purchase Type For Sale
Square Footage 3,149 sqft
Price per Sqft $169
Subdivision Diamond Hills
MLS Listing ID 20232625
Sold Date 06/02/23
Bedrooms 4
Full Baths 3
HOA Y/N None
Year Built 1999
Annual Tax Amount $6,944
Lot Size 0.501 Acres
Acres 0.501
Property Description
Beautiful home on 0.5 acre corner lot with saltwater pool! Features 4 bedrooms, 3 baths, 2 living areas, 2 dining, fireplaces & 3 car garage! Formal living & dining areas open with built-in speakers & stone fireplace. Family room open to dining area & kitchen plus has built-in wet bar next to the brick fireplace. Kitchen has lots of storage with island & smooth top stove, stainless steel oven & refrigerator can stay. Split bedroom layout with large master suite with sitting area, master bath has walk in shower, separate tub, dual vanities. Large walk-in master closet with a hidden storage room too! Bedroom 2 and 3 have a Jack & Jill bath between them. Bedroom 4 could be the in-law suite if needed. Utility room has room for freezer. Large fenced backyard has room to play plus enjoy the pool. HVAC units replaced fairly recently. Chicken coop stays too. Seller will offer $5000 credit at closing with acceptable offer. New Roof was installed on April 13 by Tarrant Roofing
Location
State TX
County Johnson
Direction From 174 take John Jones, go SE on John Jones, left on to CR 714, right onto Lace Ln, Left onto Diamond Ln, right on Diamond, property will on on right, corner of Diamond & Marquise Ct.
Rooms
Dining Room 2
Interior
Interior Features Cable TV Available, Granite Counters, High Speed Internet Available, Kitchen Island, Open Floorplan, Pantry, Sound System Wiring, Wet Bar, In-Law Suite Floorplan
Heating Central, Fireplace(s), Propane
Cooling Ceiling Fan(s), Central Air, Electric
Flooring Carpet, Ceramic Tile, Concrete, Wood
Fireplaces Number 1
Fireplaces Type Brick, Decorative, Double Sided, Family Room, Living Room, Raised Hearth, See Through Fireplace, Wood Burning
Appliance Dishwasher, Electric Cooktop, Electric Oven, Gas Water Heater, Refrigerator
Heat Source Central, Fireplace(s), Propane
Laundry Electric Dryer Hookup, Utility Room, Full Size W/D Area, Washer Hookup
Exterior
Exterior Feature Fire Pit, Rain Gutters
Garage Spaces 3.0
Carport Spaces 1
Fence Wood
Pool Gunite, In Ground, Salt Water, Sport
Utilities Available Aerobic Septic, All Weather Road, Co-op Electric, Co-op Water, Outside City Limits, Propane
Roof Type Composition
Garage Yes
Private Pool 1
Building
Lot Description Corner Lot, Few Trees, Lrg. Backyard Grass, Sprinkler System
Story One
Foundation Slab
Structure Type Brick
Schools
Elementary Schools Irene Clinkscale
Middle Schools Kerr
High Schools Burleson Centennial
School District Burleson Isd
Others
Ownership James Brown Crista Brown
Acceptable Financing Cash, Conventional, FHA, USDA Loan, VA Loan
Listing Terms Cash, Conventional, FHA, USDA Loan, VA Loan
Financing VA
Read Less Info
Want to know what your home might be worth? Contact us for a FREE valuation!

Our team is ready to help you sell your home for the highest possible price ASAP

©2024 North Texas Real Estate Information Systems.
Bought with Blaine Hanson • eXp Realty LLC
GET MORE INFORMATION





