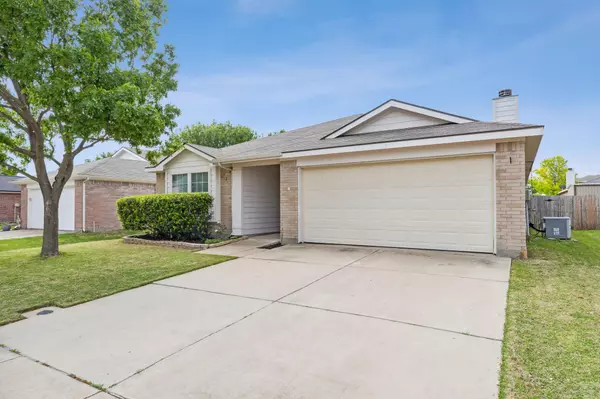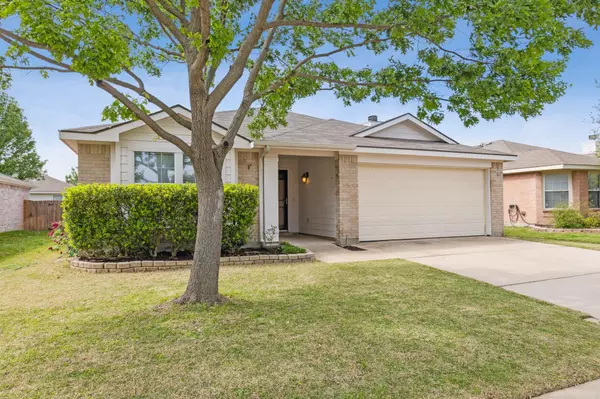For more information regarding the value of a property, please contact us for a free consultation.
Key Details
Property Type Single Family Home
Sub Type Single Family Residence
Listing Status Sold
Purchase Type For Sale
Square Footage 1,935 sqft
Price per Sqft $173
Subdivision Heritage Glen Add
MLS Listing ID 20290097
Sold Date 05/26/23
Style Traditional
Bedrooms 4
Full Baths 2
HOA Fees $17/ann
HOA Y/N Mandatory
Year Built 2003
Annual Tax Amount $7,418
Lot Size 6,098 Sqft
Acres 0.14
Property Description
This hard to find 4 bedroom floorplan in a 1-story home is located just half a block from Heritage Glen Park with its large greenbelt and playgound! The home's open floorplan offers a cozy, wood burning fireplace in the living room and granite counters and an island in the kitchen with stainless appliances! There's also extra storage and pantry space in the utility room just off the kitchen and breakfast area! And you'll love the durability and easy care of the vinyl wood look flooring in most of the home with tile in kitchen and bathrooms - no carpet! This neighborhood is located near loads of shopping, restaurants and parks and has easy access to Hwy 35 about a mile away. Keller ISD! Hurry! This one will go fast!
Location
State TX
County Tarrant
Community Curbs, Greenbelt, Park, Playground, Sidewalks
Direction From Heritage Trace Pkwy, go S on N Beach, W on Heritage Glen, L on Justin Drive to 4144.
Rooms
Dining Room 1
Interior
Interior Features Eat-in Kitchen, Granite Counters, High Speed Internet Available, Kitchen Island, Open Floorplan
Heating Central, Electric
Cooling Ceiling Fan(s), Central Air, Electric
Flooring Ceramic Tile, Luxury Vinyl Plank
Fireplaces Number 1
Fireplaces Type Brick, Living Room, Wood Burning
Appliance Dishwasher, Disposal, Electric Range, Microwave
Heat Source Central, Electric
Exterior
Garage Spaces 2.0
Fence Wood
Community Features Curbs, Greenbelt, Park, Playground, Sidewalks
Utilities Available City Sewer, City Water, Curbs, Sidewalk, Underground Utilities
Roof Type Composition
Garage Yes
Building
Lot Description Interior Lot, Sprinkler System, Subdivision
Story One
Foundation Slab
Structure Type Brick,Fiber Cement,Wood
Schools
Elementary Schools Caprock
Middle Schools Timberview
High Schools Timber Creek
School District Keller Isd
Others
Acceptable Financing Cash, Conventional, FHA, VA Loan
Listing Terms Cash, Conventional, FHA, VA Loan
Financing Cash
Read Less Info
Want to know what your home might be worth? Contact us for a FREE valuation!

Our team is ready to help you sell your home for the highest possible price ASAP

©2024 North Texas Real Estate Information Systems.
Bought with Bridgette Bucklin • Texas Best Realty Assoc. LLC
GET MORE INFORMATION





