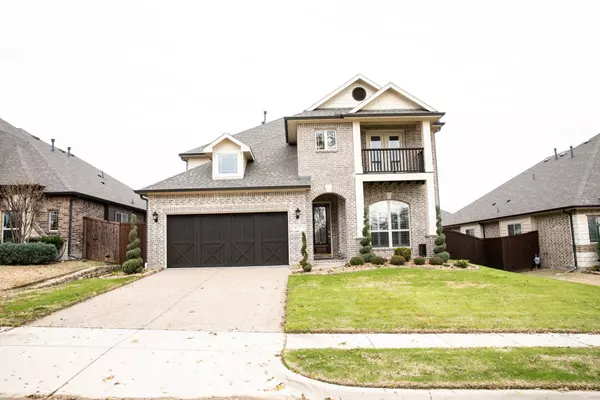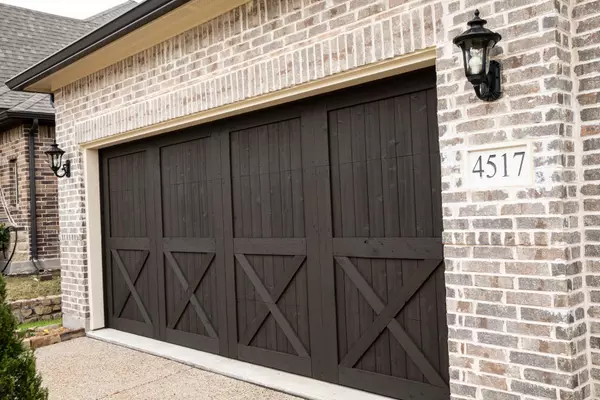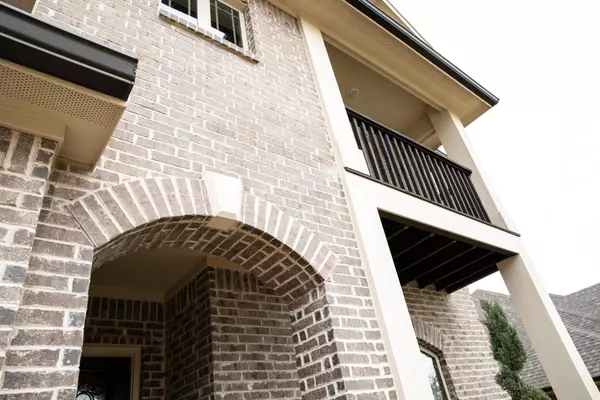For more information regarding the value of a property, please contact us for a free consultation.
Key Details
Property Type Single Family Home
Sub Type Single Family Residence
Listing Status Sold
Purchase Type For Sale
Square Footage 3,270 sqft
Price per Sqft $213
Subdivision Merriman Estates
MLS Listing ID 20213901
Sold Date 05/24/23
Style English
Bedrooms 4
Full Baths 3
Half Baths 1
HOA Fees $54/ann
HOA Y/N Mandatory
Year Built 2018
Annual Tax Amount $9,510
Lot Size 6,795 Sqft
Acres 0.156
Property Description
Premium lot! 2 master suites. Upgraded granite, tankless water, hardwood floor throughout first floor. Wood stairs. Upgraded tiles in all baths or utility or backsplash. Changed plans to office with french doors, media room & extra storage area. Upon purchase, owner had additional polyurethane put on floor & front door, repainted inside walls or trim, doors, garage, replaced all electrical switches, sockets, covers. Outside repainted. All windows recalked. Sprayed insulation between ceiling or floor of master suites. Custom plantation shutters. Fence, garage door, & deck restrained. Yard surface drains installed both sides of the house with tied in downspouts. Foundation drip line installed & an app-controlled irrigation control unit. Landscaping stones placed on both side of the home. Pavers placed behind gate for garbage cans. A flowerbed was placed in the backyard & new irrigation system for the flowerbed. Larger gutter installed on a portion of the house with the most surface area.
Location
State TX
County Collin
Direction Visit the model at Merriman Estates. Take US-75 N and take exit 30 toward Parker Rd E, turn right onto E Park Blvd and travel 3 miles. Turn left onto Los Rios Blvd. Travel approximately ½ mile and turn right onto Merriman Dr. Community will be on the left.
Rooms
Dining Room 1
Interior
Interior Features Cable TV Available, High Speed Internet Available, Vaulted Ceiling(s)
Heating Central, Natural Gas
Cooling Ceiling Fan(s), Central Air, Electric
Flooring Other
Fireplaces Number 1
Fireplaces Type Other
Appliance Dishwasher, Disposal, Electric Oven, Gas Cooktop, Microwave, Tankless Water Heater, Other
Heat Source Central, Natural Gas
Exterior
Garage Spaces 2.0
Utilities Available City Sewer, City Water, Concrete, Curbs, Sidewalk
Roof Type Composition
Garage Yes
Building
Story Two
Foundation Slab
Structure Type Brick,Rock/Stone,Wood
Schools
Elementary Schools Dooley
Middle Schools Armstrong
High Schools Mcmillen
School District Plano Isd
Others
Ownership Vincent Spadafora
Financing Cash
Read Less Info
Want to know what your home might be worth? Contact us for a FREE valuation!

Our team is ready to help you sell your home for the highest possible price ASAP

©2024 North Texas Real Estate Information Systems.
Bought with Non-Mls Member • NON MLS
GET MORE INFORMATION





