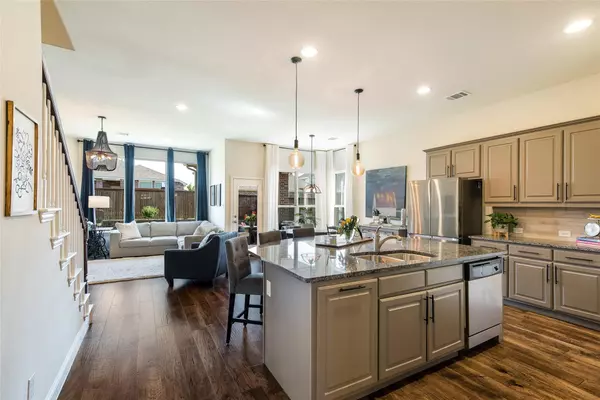For more information regarding the value of a property, please contact us for a free consultation.
Key Details
Property Type Single Family Home
Sub Type Single Family Residence
Listing Status Sold
Purchase Type For Sale
Square Footage 2,803 sqft
Price per Sqft $212
Subdivision Light Farms Ph Three Cypress & Sage Neighborhoods
MLS Listing ID 20306300
Sold Date 05/22/23
Bedrooms 4
Full Baths 3
HOA Fees $125/mo
HOA Y/N Mandatory
Year Built 2016
Annual Tax Amount $10,466
Lot Size 5,880 Sqft
Acres 0.135
Property Description
Stunning 4 BR 3 full bath boasts an ideal layout situated n highly sought after master planned LIGHT FARMS n Celina, Tx TWO BR on 1ST FLOOR W FULL BATHS AND TWO BR UP W FULL BATH A RARE FIND! Spacious OPEN FLOOR PLAN PRIVATE OFFICE W FRENCH DOORS GRAND HALLWAY 10' CEILINGS 8' FRT DOOR EXTENSIVE HAREWOOD FLOOR! KITCHEN well laidout OVERSIZED ISLAND GRANITE UNDERMOUNT SINK SS APPL GAS CTOP HARDWARE on 42in raised panel oak cabinets UTILITY RM W WINDOW GRANITE COUNTERTOPS in baths LINEN closet & WALKN CLOSETS WELCOMING PRIMARY BR roomy Bath w OVERSIZED SHOWER DBL VANITES UPGRADED LIGHTING CEILING FANS ENERGY STAR RATED OVERSIZED GAMEROOM OUTDOOR LIVING SPACES COVERED PATIO ELECTRICAL WIRING FOR TV PROPANE ACCESS Walking trails family events 4 pools parks The nook neighborhood elementary 10 year builder warranty LIKE NEW!
The home also comes with a 10-year builder's warranty and includes a washer, dryer, and refrigerator
with the sale. This home is truly a must-see!
Location
State TX
County Collin
Community Club House, Community Pool, Fishing, Fitness Center, Greenbelt, Jogging Path/Bike Path, Park, Playground, Pool, Sidewalks, Other
Direction GPS
Rooms
Dining Room 1
Interior
Interior Features Built-in Features, Cable TV Available, Chandelier, Decorative Lighting, Double Vanity, Eat-in Kitchen, Flat Screen Wiring, Granite Counters, High Speed Internet Available, Kitchen Island, Open Floorplan, Pantry, Vaulted Ceiling(s), Walk-In Closet(s), Wired for Data, Other, In-Law Suite Floorplan
Heating Central, Electric, ENERGY STAR Qualified Equipment, Natural Gas
Cooling Ceiling Fan(s), Central Air, Electric, ENERGY STAR Qualified Equipment
Flooring Carpet, Ceramic Tile, Wood
Fireplaces Number 1
Fireplaces Type Gas, Gas Logs, Gas Starter, Glass Doors, Living Room, Other
Appliance Built-in Gas Range, Dishwasher, Disposal, Electric Oven, Gas Oven, Microwave, Refrigerator, Tankless Water Heater, Vented Exhaust Fan
Heat Source Central, Electric, ENERGY STAR Qualified Equipment, Natural Gas
Laundry Electric Dryer Hookup, Gas Dryer Hookup, Utility Room, Full Size W/D Area, Washer Hookup
Exterior
Exterior Feature Covered Patio/Porch, Rain Gutters, Outdoor Living Center
Garage Spaces 2.0
Fence Wood
Community Features Club House, Community Pool, Fishing, Fitness Center, Greenbelt, Jogging Path/Bike Path, Park, Playground, Pool, Sidewalks, Other
Utilities Available Cable Available, City Sewer, City Water, Concrete, Curbs, Electricity Available, Individual Gas Meter, Individual Water Meter, Natural Gas Available, Phone Available, Sidewalk
Roof Type Composition
Garage Yes
Building
Lot Description Few Trees, Interior Lot, Landscaped, Sprinkler System, Subdivision
Story Two
Foundation Slab
Structure Type Brick
Schools
Elementary Schools Light Farms
Middle Schools Reynolds
High Schools Prosper
School District Prosper Isd
Others
Ownership see agent
Financing Conventional
Read Less Info
Want to know what your home might be worth? Contact us for a FREE valuation!

Our team is ready to help you sell your home for the highest possible price ASAP

©2024 North Texas Real Estate Information Systems.
Bought with Angela Watson-Kuite • RE/MAX Advantage
GET MORE INFORMATION





