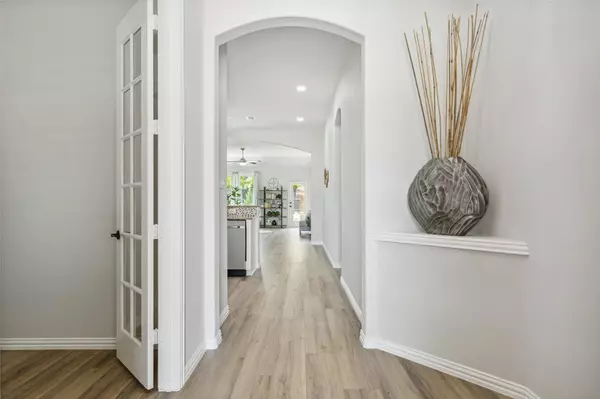For more information regarding the value of a property, please contact us for a free consultation.
Key Details
Property Type Single Family Home
Sub Type Single Family Residence
Listing Status Sold
Purchase Type For Sale
Square Footage 1,904 sqft
Price per Sqft $254
Subdivision Parcel 1708 (Prestwyck)
MLS Listing ID 20295997
Sold Date 05/19/23
Style Ranch,Traditional
Bedrooms 3
Full Baths 2
HOA Fees $56/qua
HOA Y/N Mandatory
Year Built 2013
Annual Tax Amount $9,671
Lot Size 7,056 Sqft
Acres 0.162
Property Description
**MULTIPLE OFFER deadline is 8pm Sunday April 23rd** Fabulously updated and wonderfully located on a North-facing corner lot in highly sought after Prosper ISD. Very Open & Flexible floorplan features 3 Bedrooms plus flex room upon entry with French doors that could be a study, additional living or dining room. Beautiful lighting and ceiling fans, rimless glass in baths, light neutral tones. Freshly Painted Interior & newly installed, beautiful FloorScore flooring throughout, no carpet! Roof, HVAC and Water Heater plus many other items all replaced since 2020. This home is immaculate and has been very well maintained. Great sized backyard with extended pergola covered patio and freshly stained fence. Prestwyck amenities include a Community Pool, Parks, Playground, Splash Pad and Basketball court. Elementary school in the community. Near the PGA, Shopping, Restaurants and numerous Amenities.
Location
State TX
County Collin
Community Community Pool, Community Sprinkler, Curbs, Greenbelt, Park, Playground, Pool, Other
Direction From DNT: Ext Hwy 380; continue E on Hwy 380 to Prestwick Hollow Dr; R onto Prestwick Hollow Dr to Abbeygale Dr; L onto Abbeygale Dr to Hamptonbrook Dr; L onto Hamptonbrook Dr. Home is on your left.
Rooms
Dining Room 1
Interior
Interior Features Built-in Features, Cable TV Available, Decorative Lighting, Flat Screen Wiring, Granite Counters, High Speed Internet Available, Kitchen Island, Open Floorplan, Vaulted Ceiling(s)
Heating Central, Natural Gas
Cooling Ceiling Fan(s), Central Air, Electric
Flooring Ceramic Tile, FloorScore(r) Certified Flooring
Appliance Dishwasher, Disposal, Microwave, Plumbed For Gas in Kitchen
Heat Source Central, Natural Gas
Laundry Electric Dryer Hookup, Utility Room, Full Size W/D Area, Washer Hookup
Exterior
Exterior Feature Covered Patio/Porch
Garage Spaces 2.0
Fence Wood
Community Features Community Pool, Community Sprinkler, Curbs, Greenbelt, Park, Playground, Pool, Other
Utilities Available City Sewer, City Water, Curbs, Sidewalk, Underground Utilities
Roof Type Composition
Garage Yes
Building
Lot Description Corner Lot, Landscaped, Sprinkler System
Story One
Foundation Slab
Structure Type Brick,Fiber Cement,Rock/Stone
Schools
Elementary Schools Jim And Betty Hughes
Middle Schools Bill Hays
High Schools Rock Hill
School District Prosper Isd
Others
Ownership Ayla Juffo
Acceptable Financing Cash, Conventional, FHA, VA Loan
Listing Terms Cash, Conventional, FHA, VA Loan
Financing Conventional
Read Less Info
Want to know what your home might be worth? Contact us for a FREE valuation!

Our team is ready to help you sell your home for the highest possible price ASAP

©2024 North Texas Real Estate Information Systems.
Bought with Scott Burleson • KELLER WILLIAMS REALTY
GET MORE INFORMATION





