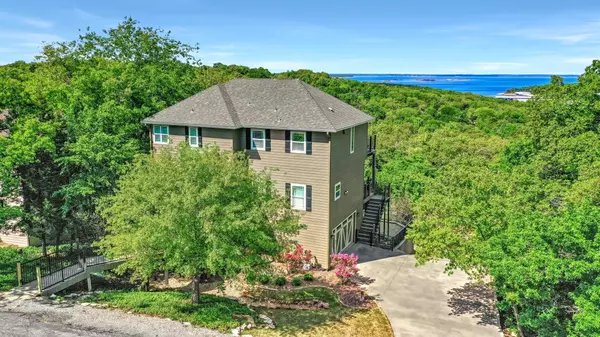For more information regarding the value of a property, please contact us for a free consultation.
Key Details
Property Type Single Family Home
Sub Type Single Family Residence
Listing Status Sold
Purchase Type For Sale
Square Footage 3,020 sqft
Price per Sqft $289
Subdivision Tanglewood Hills Ctry Cl 1-7
MLS Listing ID 20301420
Sold Date 05/19/23
Style Traditional
Bedrooms 4
Full Baths 4
Half Baths 1
HOA Y/N None
Year Built 2008
Annual Tax Amount $10,388
Lot Size 0.383 Acres
Acres 0.383
Property Description
Welcome home to 41 Hacienda with stunning Lake Texoma WATER VIEWS that span for miles! Well-maintained home in the desirable Tanglewood Hills. Plenty of room for friends, family and entertaining! 3 bedrooms, living area, bath and laundry at second level. Primary bedroom, kitchen, living and dining at 3rd level. Just a golf cart ride to Tanglewood Resort and Highport Marina. Expansive decks area great for entertaining. Enjoy nights under the stars from your second level deck with hot tub! Fenced backyard with doggy door. Plenty of parking for your vehicles and lake toys!
Location
State TX
County Grayson
Direction SH 289 North, left into the Tanglewood subdivision. Follow road for 2 miles, turn left on Lakecrest Drive, follow to Tanglewood Blvd and turn left. Turn right on Hacienda and house is on the right. SIY.
Rooms
Dining Room 1
Interior
Interior Features Built-in Features, Cable TV Available, Decorative Lighting, Eat-in Kitchen, Flat Screen Wiring, Granite Counters, High Speed Internet Available, Kitchen Island, Pantry, Walk-In Closet(s)
Heating Central, Electric, Zoned
Cooling Ceiling Fan(s), Central Air, Electric, Zoned
Flooring Carpet, Ceramic Tile, Wood
Fireplaces Number 1
Fireplaces Type Decorative, Gas Logs, Gas Starter, Metal, Stone
Appliance Dishwasher, Disposal, Electric Oven, Electric Range, Electric Water Heater, Water Softener
Heat Source Central, Electric, Zoned
Laundry Electric Dryer Hookup, Utility Room, Full Size W/D Area, Washer Hookup
Exterior
Exterior Feature Balcony, Covered Deck, Covered Patio/Porch, Rain Gutters
Garage Spaces 2.0
Fence Wrought Iron
Utilities Available Aerobic Septic, All Weather Road, Cable Available, Co-op Water, Outside City Limits, Phone Available, Propane, Rural Water District
Roof Type Composition
Garage Yes
Building
Lot Description Few Trees, Hilly, Interior Lot, Landscaped, Lrg. Backyard Grass, Many Trees, Rolling Slope, Sprinkler System, Water/Lake View
Story Three Or More
Foundation Combination
Structure Type Fiber Cement,Rock/Stone
Schools
Elementary Schools Pottsboro
Middle Schools Pottsboro
High Schools Pottsboro
School District Pottsboro Isd
Others
Restrictions Architectural,Deed
Acceptable Financing Cash, Conventional, VA Loan
Listing Terms Cash, Conventional, VA Loan
Financing Conventional
Read Less Info
Want to know what your home might be worth? Contact us for a FREE valuation!

Our team is ready to help you sell your home for the highest possible price ASAP

©2024 North Texas Real Estate Information Systems.
Bought with Susan Galbraith • RE/MAX Four Corners
GET MORE INFORMATION





