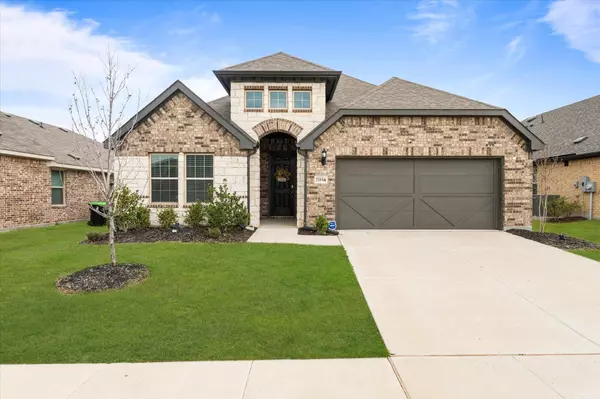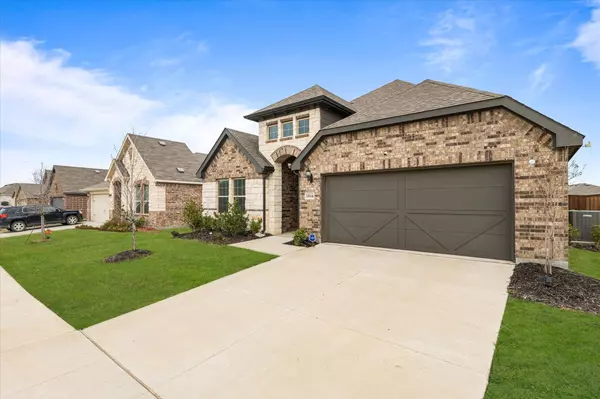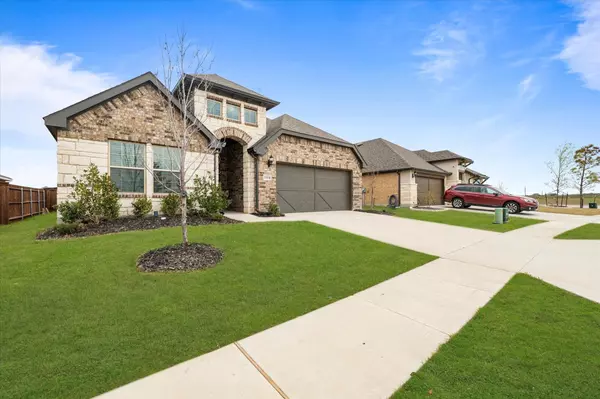For more information regarding the value of a property, please contact us for a free consultation.
Key Details
Property Type Single Family Home
Sub Type Single Family Residence
Listing Status Sold
Purchase Type For Sale
Square Footage 2,214 sqft
Price per Sqft $171
Subdivision Aspen Meadows
MLS Listing ID 20278192
Sold Date 05/15/23
Style Traditional
Bedrooms 3
Full Baths 3
HOA Fees $66/ann
HOA Y/N Mandatory
Year Built 2021
Annual Tax Amount $8,883
Lot Size 6,621 Sqft
Acres 0.152
Property Description
MULTIPLE OFFER DEADLINE, APRIL 3rd at 12 pm** Exceptional single-story Gehan in the master-planned community of Aspen Meadows. This spacious 3 bedroom, 3 full bath + study features sweeping Luxury Vinyl Plank floors and updated finishes. Make your way into the open concept living area with a fully equipped kitchen with stunning Quartz counters, Whirlpool stainless appliances, decorative tile back-splash, expansive island and walk-in pantry. The light filled dining room opens to the family room and allows for plenty of space to entertain family and friends. The secluded primary bedroom has a luxurious en suite bath with dual sinks, relaxing garden tub, large shower and oversized WIC. Two split bedrooms allow for plenty of privacy and have access to two full baths. A wonderful flex room that could also be used as a study, game room or playroom; the possibilities are endless. The community offers amenities galore to suit every lifestyle with trails, pool, nature preserves and Rec Field.
Location
State TX
County Denton
Community Community Pool, Curbs, Jogging Path/Bike Path, Park, Playground, Sidewalks, Other
Direction From DNT exit 380 and head West. Turn right on 2931 (Main), right on Frontier, left on Elk Camp. Home is on the right.
Rooms
Dining Room 1
Interior
Interior Features Cable TV Available, Decorative Lighting, Double Vanity, Flat Screen Wiring, High Speed Internet Available, Kitchen Island, Open Floorplan, Pantry, Smart Home System, Walk-In Closet(s)
Heating Central, Electric
Cooling Ceiling Fan(s), Central Air, Electric
Flooring Carpet, Ceramic Tile, Luxury Vinyl Plank
Appliance Dishwasher, Disposal, Electric Range, Microwave
Heat Source Central, Electric
Laundry Electric Dryer Hookup, Full Size W/D Area, Washer Hookup
Exterior
Exterior Feature Covered Patio/Porch, Rain Gutters, Private Yard
Garage Spaces 2.0
Fence Back Yard, Wood
Community Features Community Pool, Curbs, Jogging Path/Bike Path, Park, Playground, Sidewalks, Other
Utilities Available Cable Available, Community Mailbox, Concrete, Curbs, MUD Sewer, MUD Water, Sidewalk
Roof Type Composition
Garage Yes
Building
Lot Description Few Trees, Interior Lot, Landscaped, Sprinkler System, Subdivision
Story One
Foundation Slab
Structure Type Brick,Rock/Stone
Schools
Elementary Schools Jackie Fuller
Middle Schools Aubrey
High Schools Aubrey
School District Aubrey Isd
Others
Ownership See Tax
Financing FHA 203(b)
Special Listing Condition Survey Available
Read Less Info
Want to know what your home might be worth? Contact us for a FREE valuation!

Our team is ready to help you sell your home for the highest possible price ASAP

©2024 North Texas Real Estate Information Systems.
Bought with Tammy Simpson • EXP REALTY
GET MORE INFORMATION





