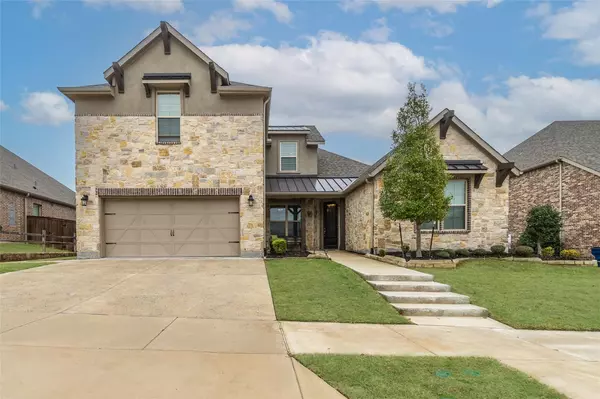For more information regarding the value of a property, please contact us for a free consultation.
Key Details
Property Type Single Family Home
Sub Type Single Family Residence
Listing Status Sold
Purchase Type For Sale
Square Footage 3,748 sqft
Price per Sqft $226
Subdivision Miramonte Phase 2A
MLS Listing ID 20278111
Sold Date 04/19/23
Style Traditional
Bedrooms 4
Full Baths 3
Half Baths 1
HOA Fees $37
HOA Y/N Mandatory
Year Built 2017
Lot Size 9,147 Sqft
Acres 0.21
Property Description
Multiple offers, deadline is 3 pm, Monday 3-20-23. Former model home with every bell & whistle!! Grand entry opening up to a home office, & a formal dining space, then leading to the huge family room & open concept kitchen. Soaring vaulted ceilings create a grand feel, plus a huge kitchen with island counter breakfast bar, amazing 5 burner gas stove, tons of storage & cabinets, quartz counters, a butler pantry & a huge walkin pantry. Cozy up in the family room with a gas fireplace. Huge master bedroom with sitting area & built in shelving & a well appointed master bath with linen closet, separate vanities, soaker tub, oversized shower & walk in closet. Master closet is conveniently connected to your oversized utility room full of cabinets and storage. Secondary en suite bedroom with full bath also located downstairs. Upstairs, find a large loft, two large secondary bedrooms, a full bath, & an amazing media room with wet bar & built in cabinets, perfect for movie night!
Location
State TX
County Collin
Community Community Pool, Curbs, Park, Sidewalks
Direction see GPS
Rooms
Dining Room 2
Interior
Interior Features Cable TV Available, Decorative Lighting, Double Vanity, Dry Bar, Eat-in Kitchen, High Speed Internet Available, Kitchen Island, Loft, Open Floorplan, Pantry, Vaulted Ceiling(s), Walk-In Closet(s), Wet Bar, In-Law Suite Floorplan
Heating Central, Fireplace(s), Natural Gas
Cooling Ceiling Fan(s), Central Air, Electric
Flooring Carpet, Ceramic Tile, Wood
Fireplaces Number 1
Fireplaces Type Gas Logs, Gas Starter
Appliance Dishwasher, Disposal, Electric Oven, Gas Cooktop, Microwave, Plumbed For Gas in Kitchen, Tankless Water Heater
Heat Source Central, Fireplace(s), Natural Gas
Laundry Electric Dryer Hookup, Utility Room, Full Size W/D Area, Washer Hookup
Exterior
Exterior Feature Covered Patio/Porch, Rain Gutters
Garage Spaces 2.0
Fence Wood
Community Features Community Pool, Curbs, Park, Sidewalks
Utilities Available Cable Available, City Sewer, City Water, Concrete, Curbs, Individual Gas Meter, Individual Water Meter, Natural Gas Available, Phone Available, Sidewalk, Underground Utilities
Roof Type Composition,Metal
Garage Yes
Building
Lot Description Cul-De-Sac, Interior Lot, Landscaped, Lrg. Backyard Grass, Subdivision
Story Two
Foundation Slab
Structure Type Brick,Siding
Schools
Elementary Schools Jim Spradley
School District Prosper Isd
Others
Ownership see tax
Acceptable Financing Cash, Conventional, VA Loan
Listing Terms Cash, Conventional, VA Loan
Financing Conventional
Special Listing Condition Survey Available
Read Less Info
Want to know what your home might be worth? Contact us for a FREE valuation!

Our team is ready to help you sell your home for the highest possible price ASAP

©2024 North Texas Real Estate Information Systems.
Bought with Jeremy Du • EMD Realty
GET MORE INFORMATION



