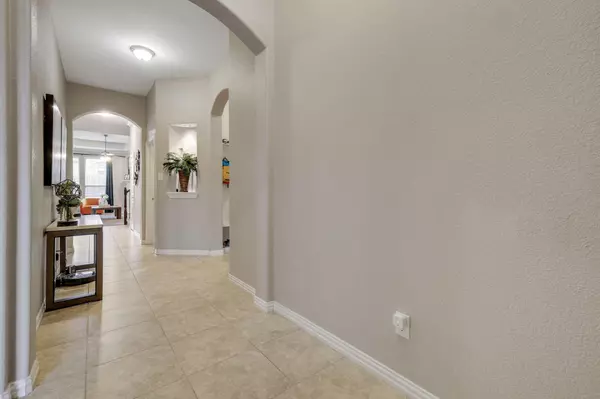For more information regarding the value of a property, please contact us for a free consultation.
Key Details
Property Type Single Family Home
Sub Type Single Family Residence
Listing Status Sold
Purchase Type For Sale
Square Footage 2,515 sqft
Price per Sqft $202
Subdivision Verona Add
MLS Listing ID 20285486
Sold Date 04/26/23
Bedrooms 3
Full Baths 3
HOA Fees $26/ann
HOA Y/N Mandatory
Year Built 2016
Annual Tax Amount $7,329
Lot Size 5,488 Sqft
Acres 0.126
Property Description
*MULTIPLE OFFERS-BEST & FINAL DUE SUNDAY BY 6PM* Immaculate, move-in ready home with 3 bedrooms, 2 full bathrooms and study downstairs. Game room with full bathroom upstairs. Located in the desirable community of Verona. Home has an open floor plan with high ceilings & tons of natural light. Well maintained lot with extended covered patio. Downstairs master bedroom features a tranquil open bathroom with large walk-in closet, separate shower and garden soaking tub. Upstairs game room is ready to entertain or function as a nice retreat or private guest area. Additional features include: Granite & cultured marble countertops, 42inch stained cabinets, SS appliances, gas cooktop, oversized kitchen island, gas fireplace, 2 hot water heaters. Finished 2 car garage with epoxy floor covering. Close to schools, shopping and restaurants. Property is located just a few minutes away from I35 and Lake Lewisville.
Location
State TX
County Denton
Community Curbs, Sidewalks
Direction from 35 north, exit 407 go west, right on McGee, left on Moccassin, Right on San Marino
Rooms
Dining Room 1
Interior
Interior Features Decorative Lighting, Eat-in Kitchen, Flat Screen Wiring, High Speed Internet Available
Heating Fireplace(s), Natural Gas
Cooling Ceiling Fan(s), Electric
Flooring Carpet, Ceramic Tile
Fireplaces Number 1
Fireplaces Type Gas
Appliance Built-in Gas Range, Dishwasher, Disposal, Electric Oven, Plumbed For Gas in Kitchen
Heat Source Fireplace(s), Natural Gas
Laundry Electric Dryer Hookup, Full Size W/D Area, Washer Hookup
Exterior
Garage Spaces 2.0
Fence Wood
Community Features Curbs, Sidewalks
Utilities Available City Sewer, City Water, Community Mailbox, Concrete, Curbs, Individual Gas Meter, Individual Water Meter, Natural Gas Available, Sidewalk, Underground Utilities
Roof Type Composition
Garage Yes
Building
Story Two
Foundation Slab
Structure Type Brick,Fiber Cement,Stone Veneer
Schools
Elementary Schools Valley Ridge
Middle Schools Huffines
High Schools Lewisville
School District Lewisville Isd
Others
Ownership Kebbeh
Acceptable Financing Cash, Conventional, FHA, VA Loan
Listing Terms Cash, Conventional, FHA, VA Loan
Financing Conventional
Read Less Info
Want to know what your home might be worth? Contact us for a FREE valuation!

Our team is ready to help you sell your home for the highest possible price ASAP

©2024 North Texas Real Estate Information Systems.
Bought with Ed Birdsall • Keller Williams Dallas Midtown
GET MORE INFORMATION





