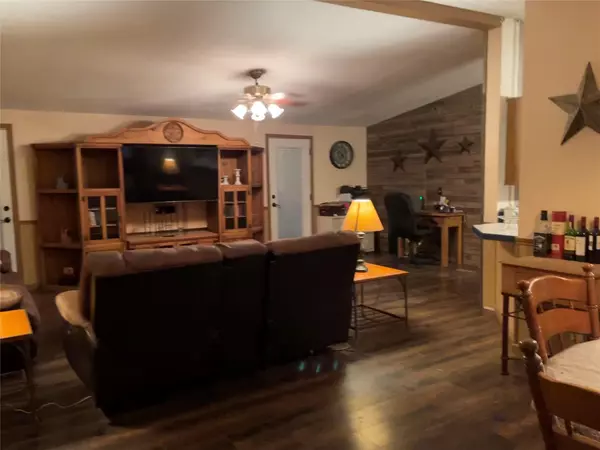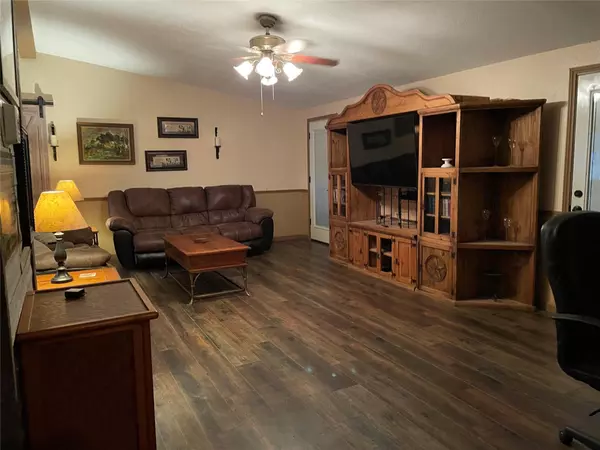For more information regarding the value of a property, please contact us for a free consultation.
Key Details
Property Type Single Family Home
Sub Type Single Family Residence
Listing Status Sold
Purchase Type For Sale
Square Footage 2,016 sqft
Price per Sqft $118
Subdivision Shady Lane Estates
MLS Listing ID 20277315
Sold Date 04/24/23
Style Southwestern
Bedrooms 3
Full Baths 3
HOA Y/N None
Year Built 1999
Annual Tax Amount $1,503
Lot Size 0.600 Acres
Acres 0.6
Lot Dimensions 136x180
Property Description
Paradise awaits! Walk out your back door to your backyard oasis! Have your morning coffee poolside or relax in the evenings within a large covered screened in lighted deck perfect for entertaining. Walk in the front door, you have spacious living and dining areas. Kitchen is roomy, light and bright with island for prepping and extra cabinet space, a pass through bar that opens to the living room makes for the perfect space to spend time with family and friends. Huge master bedroom with french doors that open to the large screened in back deck and pool. Master bath has separate shower, garden tub and large walk through closet. Yard is oversized sitting on 0.6 acre and has a 2 car garage, shed for extra storage. Garage has opener, facing the side of the long driveway that allows for RV, boat, and up to 15 cars! Home has new paint and carpet. Baths and laundry updated. New front porch, plumbing, dual hot water tanks, roof, siding, windows, exterior doors, heat pump and condenser.
Location
State TX
County Johnson
Direction Heritage Parkway onto FM917 W right onto Becky Dr left onto George Renfro Dr right onto FM2738 N left onto Dave Angel Rd Continue straight onto County Rd 529 to left onto County Rd 608 to right onto Birch Ln home will be on the left
Rooms
Dining Room 1
Interior
Interior Features Cable TV Available, High Speed Internet Available, Kitchen Island, Natural Woodwork, Open Floorplan, Pantry, Vaulted Ceiling(s), Wainscoting, Walk-In Closet(s), Wired for Data
Heating Central, Electric, ENERGY STAR Qualified Equipment, Heat Pump
Cooling Ceiling Fan(s), Central Air, Electric, ENERGY STAR Qualified Equipment, Heat Pump
Flooring Carpet, Ceramic Tile, Luxury Vinyl Plank
Appliance Dishwasher, Electric Range, Electric Water Heater, Refrigerator
Heat Source Central, Electric, ENERGY STAR Qualified Equipment, Heat Pump
Laundry Electric Dryer Hookup, Utility Room, Full Size W/D Area, Washer Hookup
Exterior
Exterior Feature Covered Deck, Fire Pit, Private Yard, RV/Boat Parking
Garage Spaces 2.0
Fence Back Yard, Fenced, Partial, Wire
Pool Above Ground, Outdoor Pool, Pump, Separate Spa/Hot Tub, Vinyl
Utilities Available Aerobic Septic, Asphalt, Co-op Electric, Co-op Water, Electricity Available, Electricity Connected, Individual Water Meter, Outside City Limits, Phone Available, Septic, Underground Utilities
Roof Type Composition
Garage Yes
Private Pool 1
Building
Lot Description Cleared, Landscaped, Level
Story One
Foundation Block
Structure Type Fiber Cement
Schools
Elementary Schools Tarverrend
Middle Schools Linda Jobe
High Schools Legacy
School District Mansfield Isd
Others
Ownership Raymond Davis
Acceptable Financing Cash, Conventional, FHA, Texas Vet, USDA Loan, VA Loan
Listing Terms Cash, Conventional, FHA, Texas Vet, USDA Loan, VA Loan
Financing Cash
Special Listing Condition Survey Available, Utility Easement
Read Less Info
Want to know what your home might be worth? Contact us for a FREE valuation!

Our team is ready to help you sell your home for the highest possible price ASAP

©2024 North Texas Real Estate Information Systems.
Bought with Diana Hernandez • Ultra Real Estate Services
GET MORE INFORMATION





