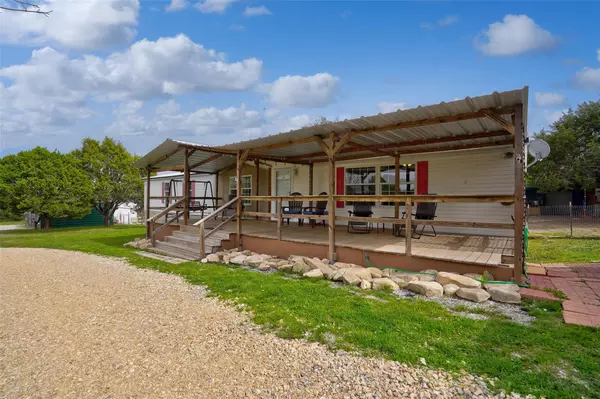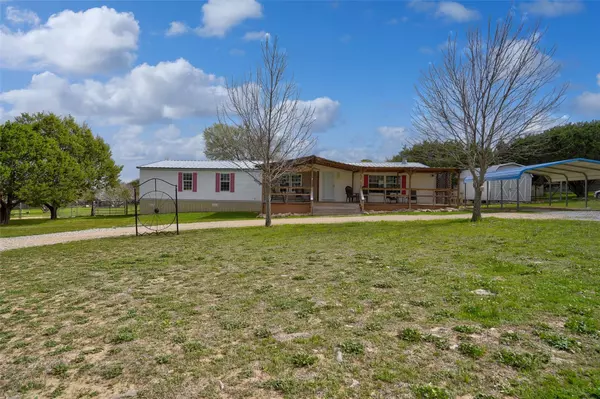For more information regarding the value of a property, please contact us for a free consultation.
Key Details
Property Type Manufactured Home
Sub Type Manufactured Home
Listing Status Sold
Purchase Type For Sale
Square Footage 2,016 sqft
Price per Sqft $116
Subdivision Cedar Ridge Ph I
MLS Listing ID 20279861
Sold Date 04/21/23
Style Traditional
Bedrooms 3
Full Baths 2
HOA Y/N None
Year Built 2002
Annual Tax Amount $3,438
Lot Size 1.008 Acres
Acres 1.008
Property Description
Multiple offers deadline is Monday March 20 at noon. Looking to move out to the country to enjoy life, look no more. Beautifully updated 3 bedroom, 2 bath home on 1 acre, outside city limits with chicken coop! This property has so much to offer with large front covered deck, 2 storage sheds (11x22 & 14x23), two car ports, circle driveway, and so many updates. Inside you will be welcomed by a large entry way featuring luxury vinyl plank flooring. Spacious open dining and kitchen floorplan boasts of natural light with tons of room for entertaining featuring 2 dining areas and wood burning fireplace. Kitchen has tons of storage, with glass front cabinets, water filtration system built into the sink, and a generous walk in pantry. Primary suite is spacious and offers tons of room for you to unwind. The primary bathroom was completely remodeled in 2021 and has a large walk in shower and dual sinks. You don't want to miss seeing this one, it will blow you away.
Location
State TX
County Parker
Direction From I-30 W. Take exit 408 toward TX-171 - FM 51. Turn left onto FM 51 S - TX 171. Slight right onto Granbury Highway. Turn right onto FM 1708. Turn left onto Tin Top Road, home will be on the left side.
Rooms
Dining Room 2
Interior
Interior Features Built-in Features, Decorative Lighting, Eat-in Kitchen, Kitchen Island, Pantry, Vaulted Ceiling(s), Walk-In Closet(s)
Heating Central, Electric
Cooling Ceiling Fan(s), Central Air, Electric
Flooring Carpet, Luxury Vinyl Plank
Fireplaces Number 1
Fireplaces Type Dining Room, Wood Burning
Appliance Dishwasher, Electric Oven, Electric Range, Electric Water Heater, Refrigerator, Vented Exhaust Fan, Water Softener
Heat Source Central, Electric
Laundry Electric Dryer Hookup, In Hall, Full Size W/D Area, Washer Hookup
Exterior
Exterior Feature Covered Patio/Porch, Storage, Other
Carport Spaces 3
Fence Other
Utilities Available Aerobic Septic, Co-op Electric, Co-op Water, Gravel/Rock, Outside City Limits, Septic
Roof Type Metal
Garage No
Building
Lot Description Acreage, Few Trees, Interior Lot, Landscaped, Lrg. Backyard Grass
Story One
Foundation Block, Pillar/Post/Pier
Structure Type Vinyl Siding
Schools
Elementary Schools Austin
Middle Schools Hall
High Schools Weatherford
School District Weatherford Isd
Others
Restrictions None
Ownership John L. Spurlock & Virginia R. Spurlock
Acceptable Financing Cash, Conventional, FHA, VA Loan
Listing Terms Cash, Conventional, FHA, VA Loan
Financing VA
Read Less Info
Want to know what your home might be worth? Contact us for a FREE valuation!

Our team is ready to help you sell your home for the highest possible price ASAP

©2024 North Texas Real Estate Information Systems.
Bought with Erica Howell • Insight Realty Network
GET MORE INFORMATION





